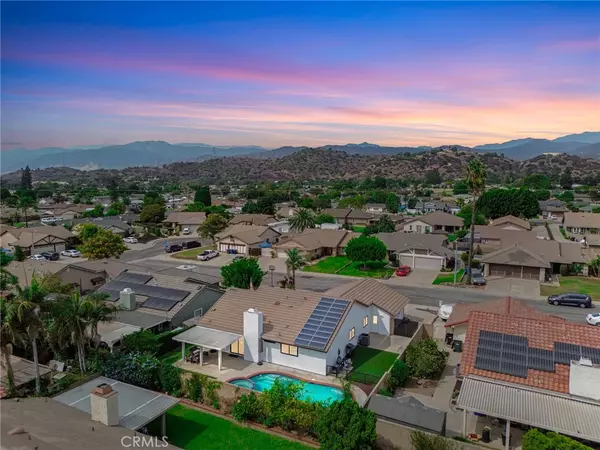$1,010,000
$949,800
6.3%For more information regarding the value of a property, please contact us for a free consultation.
4 Beds
2 Baths
1,572 SqFt
SOLD DATE : 10/22/2025
Key Details
Sold Price $1,010,000
Property Type Single Family Home
Sub Type Single Family Residence
Listing Status Sold
Purchase Type For Sale
Square Footage 1,572 sqft
Price per Sqft $642
MLS Listing ID CV25220909
Sold Date 10/22/25
Bedrooms 4
Full Baths 2
Construction Status Turnkey
HOA Y/N No
Year Built 1983
Lot Size 7,614 Sqft
Property Sub-Type Single Family Residence
Property Description
Move-In Ready, Single-Story Perfection in Glendora! Discover the ideal combination of comfort, style, and convenience in this beautifully appointed single-story home, tucked within one of Glendora's most sought-after and serene neighborhoods. From the moment you arrive, the charming curb appeal and inviting design set the tone for what awaits inside. Step through the front door and be welcomed by a bright, open layout filled with natural light from expansive windows. Your formal living and dining room, accented with soaring vaulted ceilings, offers an impressive space for both entertaining and everyday living. This thoughtfully designed home features 4 spacious bedrooms and 2 bathrooms (with one bedroom currently serving as a home office), offering flexibility for families, professionals, or guests. At the heart of the home, the kitchen opens seamlessly to the warm family room and dining area—creating the perfect setting for casual meals, lively gatherings, or quiet evenings in. Your private backyard oasis is the true highlight: a sparkling pool and spa, a covered patio ideal for outdoor dining, and a lush grassy area for play or relaxation. It's the ultimate entertainer's paradise and a retreat you'll look forward to every day. Notable upgrades include: new dual-pane windows, new sliding door, fresh interior and exterior paint, newer flooring, newer HVAC system, newer pool equipment, newer water heater, Alumawood patio cover, a 3-car garage with an oversized driveway for ample parking and fully paid-off solar panels that dramatically reduce utility costs, 60 amp EV charging connection in the garage and also has 208V 30 amp features available, plus lots lots more.
Location
State CA
County Los Angeles
Area 629 - Glendora
Rooms
Main Level Bedrooms 4
Interior
Interior Features Ceiling Fan(s), Separate/Formal Dining Room, Open Floorplan, Recessed Lighting, All Bedrooms Down, Bedroom on Main Level, Main Level Primary, Primary Suite
Heating Central, Forced Air
Cooling Central Air
Flooring Tile, Vinyl
Fireplaces Type Family Room
Fireplace Yes
Appliance Dishwasher, Gas Range, Microwave, Water Heater
Laundry Inside, Laundry Room
Exterior
Parking Features Concrete, Door-Multi, Driveway, Garage Faces Front, Garage, Garage Door Opener
Garage Spaces 3.0
Garage Description 3.0
Fence Block, Wrought Iron
Pool In Ground, Private
Community Features Curbs, Street Lights, Suburban, Sidewalks
Utilities Available Electricity Connected, Natural Gas Connected, Sewer Connected, Water Connected
View Y/N Yes
View Neighborhood
Roof Type Tile
Porch Concrete, Covered
Total Parking Spaces 3
Private Pool Yes
Building
Lot Description Back Yard, Front Yard
Story 1
Entry Level One
Foundation Slab
Sewer Public Sewer
Water Public
Architectural Style Traditional
Level or Stories One
New Construction No
Construction Status Turnkey
Schools
School District Charter Oak Unified
Others
Senior Community No
Tax ID 8653039034
Acceptable Financing Cash, Cash to New Loan, Conventional, FHA, Submit, VA Loan
Listing Terms Cash, Cash to New Loan, Conventional, FHA, Submit, VA Loan
Financing Conventional
Special Listing Condition Standard
Read Less Info
Want to know what your home might be worth? Contact us for a FREE valuation!

Our team is ready to help you sell your home for the highest possible price ASAP

Bought with Lorie Mason CENTURY 21 MASTERS
GET MORE INFORMATION

REALTOR® | Lic# 02111780







