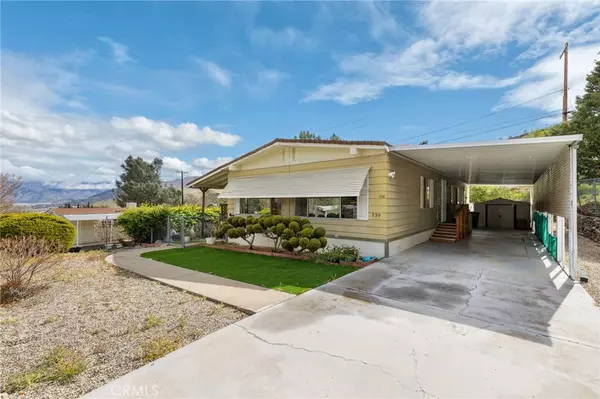$105,000
$150,000
30.0%For more information regarding the value of a property, please contact us for a free consultation.
3 Beds
2 Baths
1,344 SqFt
SOLD DATE : 08/21/2025
Key Details
Sold Price $105,000
Property Type Manufactured Home
Sub Type Manufactured On Land
Listing Status Sold
Purchase Type For Sale
Square Footage 1,344 sqft
Price per Sqft $78
MLS Listing ID SR25161413
Sold Date 08/21/25
Bedrooms 3
Full Baths 2
HOA Y/N No
Year Built 1976
Lot Size 7,104 Sqft
Property Sub-Type Manufactured On Land
Property Description
Nestled amid serene mountain views, this charming home radiates a peaceful ambiance that feels warm, welcoming, and truly inviting. The living room features soft neutral tones, a cozy layout, and large windows that bathe the space in natural light. The adjacent dining area is thoughtfully positioned next to a built-in glass display—perfect for showcasing cherished glassware, collectibles, or seasonal décor. A separate family room flows effortlessly into the kitchen, where generous counter space and bar-top seating make everyday living a breeze. Sliding glass doors open to a covered porch, ideal for relaxing and soaking in the scenic surroundings. A wood pellet stove adds an extra layer of comfort, making the family room feel like a true retreat. The primary bathroom includes a sunken tub and ample cabinet storage. Brimming with potential and character, this home is ready for your personal touch.
Location
State CA
County Kern
Area Bfsh - Bodfish
Zoning R-1
Rooms
Main Level Bedrooms 2
Interior
Interior Features Breakfast Bar
Heating Central
Cooling Central Air
Flooring Carpet
Fireplaces Type Family Room
Fireplace Yes
Appliance Double Oven, Dishwasher, Gas Cooktop
Laundry Laundry Room
Exterior
Parking Features Carport
Garage Spaces 1.0
Garage Description 1.0
Fence Chain Link
Pool None
Community Features Suburban
View Y/N Yes
View Mountain(s), Neighborhood
Total Parking Spaces 1
Private Pool No
Building
Lot Description Cul-De-Sac
Story 1
Entry Level One
Sewer Septic Type Unknown
Water Public
Level or Stories One
New Construction No
Schools
School District Other
Others
Senior Community No
Tax ID 30022011003
Acceptable Financing Cash, Conventional, Submit
Listing Terms Cash, Conventional, Submit
Financing Cash
Special Listing Condition Standard
Read Less Info
Want to know what your home might be worth? Contact us for a FREE valuation!

Our team is ready to help you sell your home for the highest possible price ASAP

Bought with Lanetta Ashmore Watson Realty
GET MORE INFORMATION
REALTOR® | Lic# 02111780







