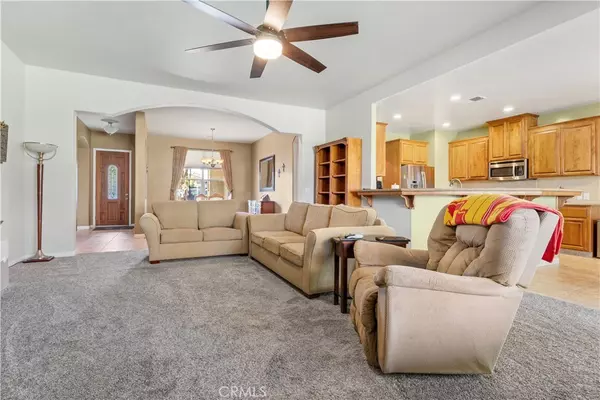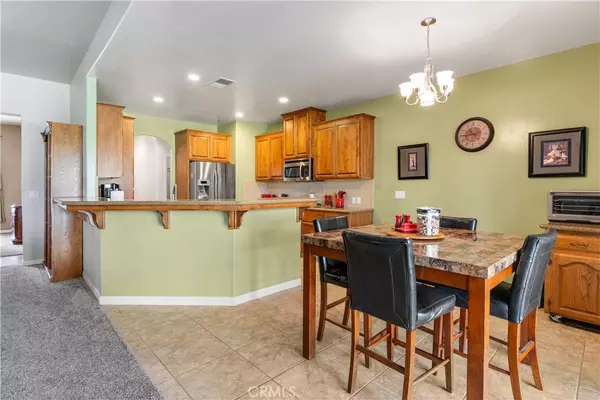$550,000
$550,000
For more information regarding the value of a property, please contact us for a free consultation.
4 Beds
3 Baths
2,483 SqFt
SOLD DATE : 01/06/2025
Key Details
Sold Price $550,000
Property Type Single Family Home
Sub Type Single Family Residence
Listing Status Sold
Purchase Type For Sale
Square Footage 2,483 sqft
Price per Sqft $221
MLS Listing ID SC24235761
Sold Date 01/06/25
Bedrooms 4
Full Baths 2
Half Baths 1
HOA Y/N No
Year Built 2006
Lot Size 10,890 Sqft
Property Description
Opportunity knocks with this beautiful 4 bedroom 2.5 bath home. This split wing plan has been lovingly cared for and features a great room plan with a large kitchen with granite counter tops, plenty of storage and looks out on the living room and nook area. The large living room has a cozy fireplace for those cool winter days and large windows that look out to the large back yard. The bedrooms are nice size with ceiling fans and window coverings. The main bedroom is large with new carpet and leads to the private bath that features separate tub and shower, dual sinks and a very large closet. The back yard features a large covered patio with an outdoor kitchen, ceiling fan and looks out on the huge back yard that is tastefully landscaped and has a separate dog run. All of this and it includes solar and is located on a cul de sac close to shopping and schools. Don't wait to see this one or it will be gone.
Location
State CA
County Kern
Area Bksf - Bakersfield
Zoning R1
Rooms
Main Level Bedrooms 4
Interior
Interior Features Breakfast Area, Separate/Formal Dining Room, All Bedrooms Down, Main Level Primary, Primary Suite
Heating Central
Cooling Central Air
Fireplaces Type Living Room
Fireplace Yes
Appliance Built-In Range, Dishwasher, Disposal, Gas Range
Laundry Laundry Room
Exterior
Garage Spaces 3.0
Garage Description 3.0
Pool None
Community Features Curbs, Gutter(s)
Utilities Available Electricity Connected, Natural Gas Connected, Sewer Connected, Water Connected
View Y/N No
View None
Attached Garage Yes
Total Parking Spaces 3
Private Pool No
Building
Lot Description 0-1 Unit/Acre, Cul-De-Sac
Story 1
Entry Level One
Sewer Public Sewer
Water Public
Level or Stories One
New Construction No
Schools
School District Kern Union
Others
Senior Community No
Tax ID 52843203
Acceptable Financing Conventional
Listing Terms Conventional
Financing Conventional
Special Listing Condition Standard
Read Less Info
Want to know what your home might be worth? Contact us for a FREE valuation!

Our team is ready to help you sell your home for the highest possible price ASAP

Bought with General NONMEMBER • NONMEMBER MRML
GET MORE INFORMATION
REALTOR® | Lic# 02111780







