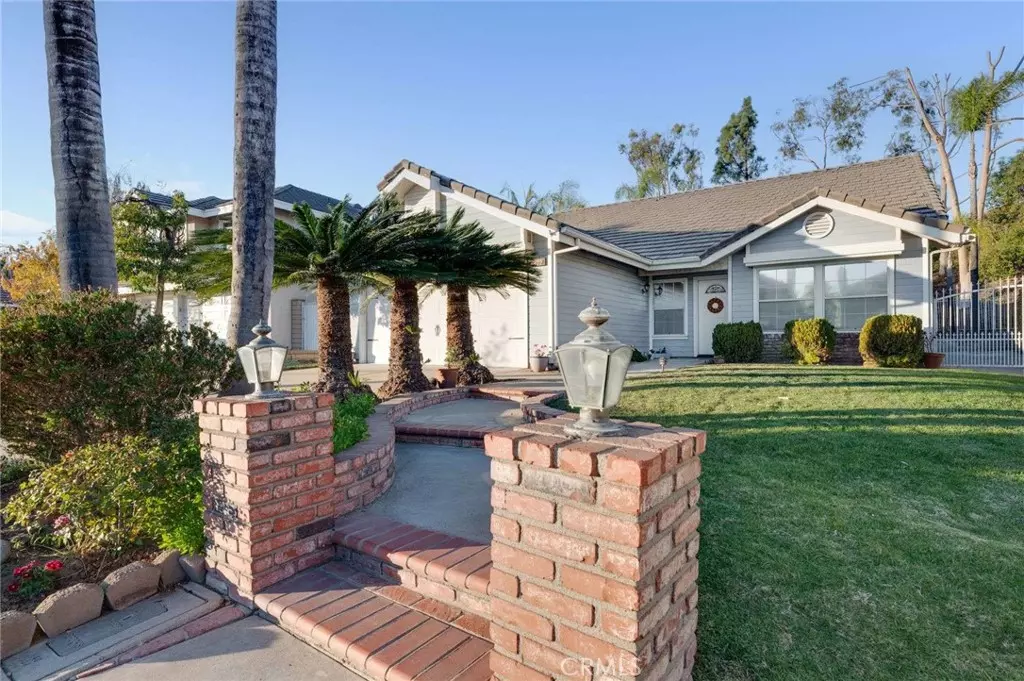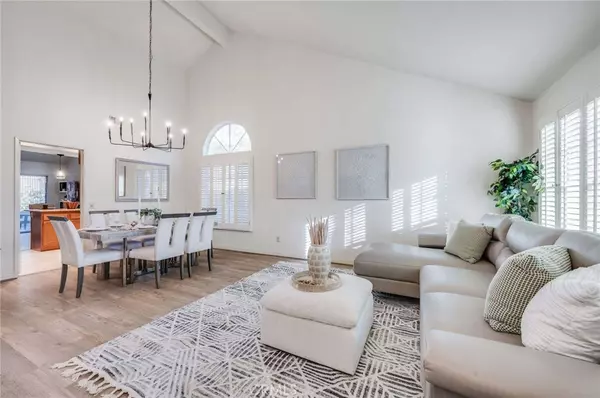$1,055,000
$975,000
8.2%For more information regarding the value of a property, please contact us for a free consultation.
3 Beds
2 Baths
1,648 SqFt
SOLD DATE : 12/23/2024
Key Details
Sold Price $1,055,000
Property Type Single Family Home
Sub Type Single Family Residence
Listing Status Sold
Purchase Type For Sale
Square Footage 1,648 sqft
Price per Sqft $640
MLS Listing ID PF24224422
Sold Date 12/23/24
Bedrooms 3
Full Baths 2
Construction Status Updated/Remodeled
HOA Y/N No
Year Built 1986
Lot Size 0.262 Acres
Property Description
Located near the end of a peaceful cul-de-sac, this freshly remodeled single-story home balances modern elegance with California charm. The welcoming walkway, past swaying palm trees and green lawn, creates an inviting approach to your future home. Step through the front door into a light-filled living room where vaulted ceilings soar above new luxury vinyl plank floors! The living room flows naturally into an inviting dining area, while plantation shutters filter the sunshine to create the perfect vibe for both entertaining and everyday living. The heart of this home is its cozy kitchen, where granite countertops provide the perfect stage for culinary adventures. New stainless steel appliances stand ready to tackle everything from daily meal prep to holiday feasts, and the breakfast bar beneath stylish pendant lights offers a casual spot for morning coffee. The adjacent family room, anchored by a welcoming fireplace, opens through sliding doors to the backyard. Your primary suite is a retreat, featuring vaulted ceilings and French doors that also lead to the backyard. The ensuite bathroom feels like a spa with its new vanity with double sinks, refreshing shower, and indulgent soaking tub. Two additional bedrooms share an updated hall bath, while the third bedroom, currently used as a flexible office space, offers convenient access to both the hallway and living room (because who doesn't love options?). Step outside to discover your own private oasis, where a slatted patio cover provides the perfect amount of shade for outdoor gatherings. Rose bushes add pops of color along the planters, while the hillside backdrop creates a relaxing natural canvas for outdoor living. Recent upgrades to ensure your peace of mind: New luxury vinyl plank flooring throughout the bedrooms and living areas, modern stainless steel appliances, new roof, updated bathroom vanities and lighting. A separate laundry room with sink and access to the two-car garage adds convenience to daily life. The Marshall Canyon trails beckon nature lovers for walking or biking adventures. Enjoy summer concerts and movies, seasonal activities like pumpkin patches, winter wonderland and orange picking, all close to you at Heritage Park! This home is located in the highly rated Oak Mesa Elementary school boundary and Bonita Unified School District. Single-stories in this neighborhood rarely come on the market – don't miss your chance to start your next chapter here!
Location
State CA
County Los Angeles
Area 684 - La Verne
Zoning LVPR2D*
Rooms
Main Level Bedrooms 3
Interior
Interior Features All Bedrooms Down, Primary Suite
Heating Central, Forced Air
Cooling Central Air
Flooring See Remarks
Fireplaces Type Family Room, Gas
Fireplace Yes
Appliance Dishwasher, Gas Range, Microwave
Laundry Electric Dryer Hookup, Gas Dryer Hookup, Inside, Laundry Room
Exterior
Parking Features Direct Access, Driveway, Garage
Garage Spaces 2.0
Garage Description 2.0
Pool None
Community Features Foothills, Hiking, Street Lights, Suburban, Sidewalks
Utilities Available Sewer Connected
View Y/N Yes
View Hills, Neighborhood
Roof Type Tile
Porch Patio
Attached Garage Yes
Total Parking Spaces 2
Private Pool No
Building
Lot Description Cul-De-Sac, Sprinklers Timer
Faces South
Story 1
Entry Level One
Sewer Public Sewer
Water Public
Architectural Style Contemporary
Level or Stories One
New Construction No
Construction Status Updated/Remodeled
Schools
Elementary Schools Oak Mesa
Middle Schools Ramona
High Schools Bonita
School District Bonita Unified
Others
Senior Community No
Tax ID 8664020062
Acceptable Financing Conventional, Submit
Listing Terms Conventional, Submit
Financing Cash
Special Listing Condition Standard, Trust
Read Less Info
Want to know what your home might be worth? Contact us for a FREE valuation!

Our team is ready to help you sell your home for the highest possible price ASAP

Bought with Samantha Davis • WHEELER STEFFEN SOTHEBY'S INT.
GET MORE INFORMATION
REALTOR® | Lic# 02111780






