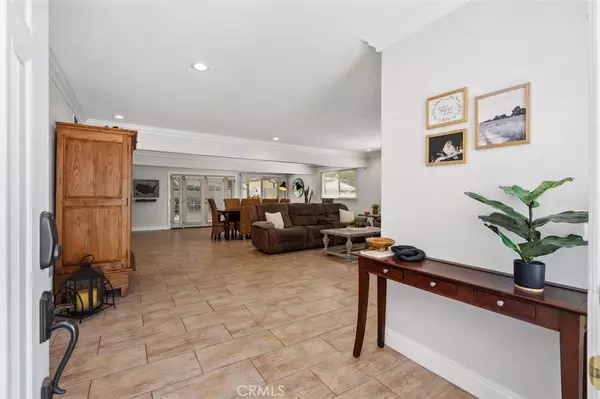$875,000
$874,900
For more information regarding the value of a property, please contact us for a free consultation.
5 Beds
4 Baths
2,439 SqFt
SOLD DATE : 12/17/2024
Key Details
Sold Price $875,000
Property Type Single Family Home
Sub Type Single Family Residence
Listing Status Sold
Purchase Type For Sale
Square Footage 2,439 sqft
Price per Sqft $358
MLS Listing ID IV24220915
Sold Date 12/17/24
Bedrooms 5
Three Quarter Bath 4
Construction Status Additions/Alterations,Building Permit,Updated/Remodeled
HOA Y/N No
Year Built 1953
Lot Size 9,147 Sqft
Property Description
Three dwellings on a lot in the Magnolia Center neighborhood! The spacious main home has 3 bedrooms and 2 full bathrooms, and attached to the rear of the house with a private entrance is an independent 4th room that may be used as a mother-in-law suite with a kitchen and bathroom. Additionally, there is a detached permitted studio fully equipped with an individual bathroom, kitchen and living space. Upon entering the main house, you are welcomed into an updated mid-century home, a comfortable retreat flowing easily between the living area, dining room and updated kitchen illuminated by an abundance of natural light. Enjoy the ample cabinetry and quartz counters. You will appreciate the dual pane windows throughout, the wood-like tile floors, and ceiling fans in all bedrooms. Reap the benefits of a move-in ready ADU with its own address providing an excellent rental income opportunity, as well as the secondary studio attached to the house. All dwellings are single-level and include their own indoor laundry and backyard spaces. Lower taxes and no HOA! The property is well located across the street from the popular Riverside Plaza, near many amenities, schools, and the 91 freeway. This unique configuration of three residences presents an intriguing possibility for those interested in multi-unit living or investment opportunities. Don't wait! Make your appointment today!
Location
State CA
County Riverside
Area 252 - Riverside
Zoning R1065
Rooms
Other Rooms Guest House Detached, Two On A Lot
Main Level Bedrooms 5
Interior
Interior Features Built-in Features, Ceiling Fan(s), Separate/Formal Dining Room, In-Law Floorplan, Quartz Counters, Recessed Lighting, All Bedrooms Down, Bedroom on Main Level, Main Level Primary
Heating Central
Cooling Central Air
Flooring Tile
Fireplaces Type Living Room
Fireplace Yes
Appliance Dishwasher, Gas Range, Refrigerator, Range Hood, Dryer, Washer
Laundry Laundry Closet, In Kitchen
Exterior
Exterior Feature Rain Gutters
Parking Features Driveway, On Site, Private, RV Potential, Shared Driveway
Fence Brick, Vinyl, Wood
Pool None
Community Features Curbs, Gutter(s), Park, Street Lights, Suburban, Valley
Utilities Available Cable Available, Electricity Available, Natural Gas Available, Phone Available, Sewer Available, Water Available
View Y/N Yes
View City Lights, Neighborhood
Roof Type Shingle
Accessibility Safe Emergency Egress from Home
Porch Concrete, Front Porch, Open, Patio
Total Parking Spaces 6
Private Pool No
Building
Lot Description 2-5 Units/Acre, Front Yard, Lawn, Level, Near Public Transit, Paved, Rectangular Lot, Sprinklers Timer, Sprinkler System, Street Level, Yard
Faces West
Story 1
Entry Level One
Foundation Slab
Sewer Public Sewer
Water Public
Architectural Style Traditional, Patio Home
Level or Stories One
Additional Building Guest House Detached, Two On A Lot
New Construction No
Construction Status Additions/Alterations,Building Permit,Updated/Remodeled
Schools
School District Riverside Unified
Others
Senior Community No
Tax ID 225171003
Security Features Security System,Carbon Monoxide Detector(s),24 Hour Security,Smoke Detector(s)
Acceptable Financing Cash, Conventional, 1031 Exchange, FHA, Submit, VA Loan
Listing Terms Cash, Conventional, 1031 Exchange, FHA, Submit, VA Loan
Financing Conventional
Special Listing Condition Standard
Read Less Info
Want to know what your home might be worth? Contact us for a FREE valuation!

Our team is ready to help you sell your home for the highest possible price ASAP

Bought with LEONARDO ESPARZA • WE SELL HOMES REALTY
GET MORE INFORMATION
REALTOR® | Lic# 02111780







