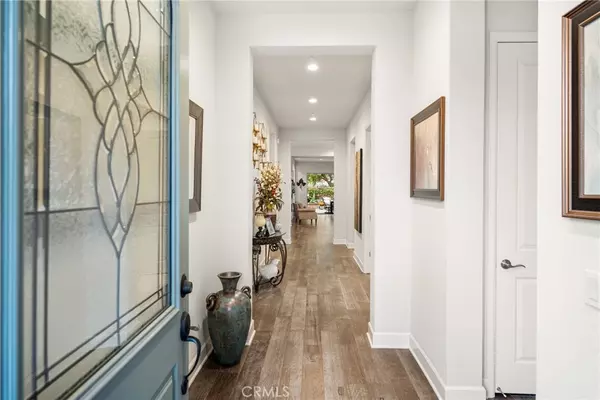$1,750,000
$1,750,000
For more information regarding the value of a property, please contact us for a free consultation.
2 Beds
3 Baths
2,362 SqFt
SOLD DATE : 11/21/2024
Key Details
Sold Price $1,750,000
Property Type Single Family Home
Sub Type Single Family Residence
Listing Status Sold
Purchase Type For Sale
Square Footage 2,362 sqft
Price per Sqft $740
Subdivision Buena Vida
MLS Listing ID PW24215764
Sold Date 11/21/24
Bedrooms 2
Full Baths 2
Half Baths 1
Condo Fees $335
Construction Status Turnkey
HOA Fees $335/mo
HOA Y/N Yes
Year Built 2018
Lot Size 7,008 Sqft
Property Description
Welcome to your new home in the heart of Brea! Imagine stepping into a world where luxury meets community in the serene gated 55+ Buena Vida enclave of La Floresta. This single story Pulte home is truly stunning! Nestled on a rare corner lot, you'll immediately feel the privacy and tranquility it offers—an exclusive retreat that the seller cherished with a premium lot investment. Upon entering, you're greeted by the warmth of real wood floors that guide you through an open and inviting layout. The heart of the home, a gourmet kitchen, dazzles with marble countertops and an expansive oversized island, perfect for hosting friends and family or enjoying a quiet morning coffee. A spacious walk-in pantry adds convenience, making every culinary adventure a breeze. The living area flows seamlessly through expansive stacked sliding glass doors, inviting you into your own courtyard and backyard oasis. Picture yourself unwinding in the fresh air, surrounded by beautifully landscaped gardens, or hosting delightful gatherings under the stars. With 2 thoughtfully designed bedrooms plus a den or office space, this home offers both comfort and flexibility. The 2 luxurious bathrooms and additional 1/2 bathroom ensure comfort and convenience for you and your guests. But the lifestyle here is what truly sets it apart. As part of the Buena Vida community, you'll enjoy access to a wealth of amenities, including a clubhouse, pool and spa, pickleball courts, a gym, and a game room—all designed to foster connections and create memories. And when you're ready to explore, you're just a leisurely stroll away from the vibrant shopping and dining options of La Floresta, where every day feels like a getaway. This isn't just a house; it's a place where you can create a new chapter filled with joy, connection, and luxury. Your dream home awaits—come experience it for yourself!
Location
State CA
County Orange
Area 86 - Brea
Rooms
Main Level Bedrooms 2
Interior
Interior Features Built-in Features, Ceiling Fan(s), Separate/Formal Dining Room, High Ceilings, Open Floorplan, Pantry, Recessed Lighting, Unfurnished, Walk-In Pantry, Walk-In Closet(s)
Heating Central, Fireplace(s)
Cooling Central Air
Flooring Wood
Fireplaces Type Family Room, Gas
Fireplace Yes
Appliance Dishwasher, Electric Oven, Gas Cooktop, Disposal, Microwave, Refrigerator, Water Softener, Water To Refrigerator, Water Heater
Laundry Washer Hookup, Gas Dryer Hookup, Inside, Laundry Room
Exterior
Exterior Feature Rain Gutters
Parking Features Door-Multi, Direct Access, Driveway, Garage, Garage Door Opener
Garage Spaces 2.0
Garage Description 2.0
Fence Block
Pool Association
Community Features Curbs, Gutter(s), Street Lights, Sidewalks, Gated
Utilities Available Electricity Available, Electricity Connected, Natural Gas Available, Natural Gas Connected, Sewer Available, Sewer Connected, Water Available, Water Connected
Amenities Available Billiard Room, Call for Rules, Clubhouse, Sport Court, Fitness Center, Pickleball, Pool, Sauna, Spa/Hot Tub
View Y/N Yes
View Neighborhood
Roof Type Tile
Accessibility No Stairs
Porch Concrete, Covered, Front Porch, Open, Patio
Attached Garage Yes
Total Parking Spaces 2
Private Pool No
Building
Lot Description 0-1 Unit/Acre, Back Yard, Corner Lot, Front Yard, Sprinklers In Rear, Sprinklers In Front, Lawn, Landscaped, Sprinkler System, Yard
Story 2
Entry Level One
Foundation Slab
Sewer Public Sewer
Water Public
Level or Stories One
New Construction No
Construction Status Turnkey
Schools
Elementary Schools Rose Drive
High Schools El Dorado
School District Placentia-Yorba Linda Unified
Others
HOA Name PMP Management
Senior Community Yes
Tax ID 32039147
Security Features Carbon Monoxide Detector(s),Fire Sprinkler System,Gated Community,Key Card Entry,Smoke Detector(s)
Acceptable Financing Cash, Cash to New Loan, Conventional, Submit
Listing Terms Cash, Cash to New Loan, Conventional, Submit
Financing Cash
Special Listing Condition Standard
Read Less Info
Want to know what your home might be worth? Contact us for a FREE valuation!

Our team is ready to help you sell your home for the highest possible price ASAP

Bought with Teri Belger • Realty Masters & Associates
GET MORE INFORMATION
REALTOR® | Lic# 02111780






