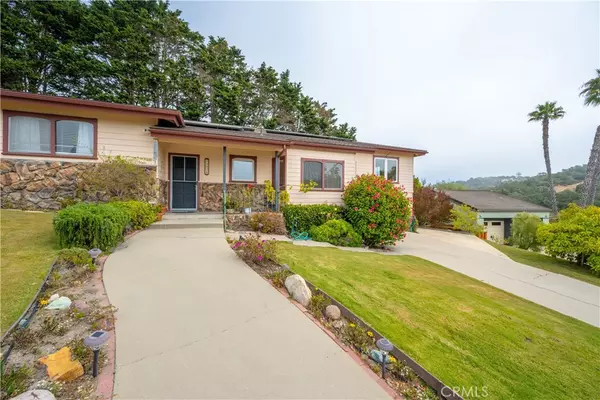$1,160,000
$1,100,000
5.5%For more information regarding the value of a property, please contact us for a free consultation.
4 Beds
4 Baths
2,317 SqFt
SOLD DATE : 11/08/2024
Key Details
Sold Price $1,160,000
Property Type Single Family Home
Sub Type Single Family Residence
Listing Status Sold
Purchase Type For Sale
Square Footage 2,317 sqft
Price per Sqft $500
MLS Listing ID PI24199195
Sold Date 11/08/24
Bedrooms 4
Full Baths 2
Half Baths 1
Three Quarter Bath 1
HOA Y/N No
Year Built 1980
Lot Size 0.312 Acres
Property Description
Welcome to 1024 Acorn Drive, located in a highly desirable Arroyo Grande neighborhood. This spacious 2,317 sq. ft. home is situated on a generous .312-acre lot. This property features 4 bedrooms and 3 baths, including a master ensuite thoughtfully positioned on one side of the house for added privacy, with two additional bedrooms on the opposite side. The open kitchen and dining room are perfect for entertaining, and the living room boasts custom cabinetry, adding charm and functionality to the space. This property also includes a 1 bedroom, 1 bath attached ADU with a separate entrance, offering versatility for guests, extended family, or rental income. A large workshop provides ample space for hobbies or storage, and the property is equipped with solar for energy efficiency. With virtual staging to help you envision the potential, this home offers endless possibilities. Located close to the Village of AG, renowned dining sports, and local beaches ... seize the chance to make this your dream home. Don’t miss out on this unique opportunity!! Please note, all information is considered reliable but not guaranteed, and buyers should verify all details for accuracy.
Location
State CA
County San Luis Obispo
Area Ag-East Of Hwy 101
Zoning PD
Rooms
Other Rooms Second Garage, Guest House Detached, Guest House, Storage, Workshop
Main Level Bedrooms 4
Interior
Interior Features Built-in Features, Ceiling Fan(s), Separate/Formal Dining Room, High Ceilings, Tile Counters, Unfurnished, All Bedrooms Up, Primary Suite, Walk-In Closet(s), Workshop
Heating Forced Air, Wall Furnace
Cooling None
Flooring Carpet, Laminate
Fireplaces Type Living Room
Fireplace Yes
Appliance Dishwasher, Electric Oven, Gas Cooktop, Microwave, Range Hood
Laundry Electric Dryer Hookup, Gas Dryer Hookup, Inside, Laundry Room
Exterior
Exterior Feature Rain Gutters
Garage Driveway, Garage
Garage Spaces 1.0
Garage Description 1.0
Fence None
Pool None
Community Features Biking, Curbs, Foothills, Hiking, Street Lights, Suburban, Sidewalks
Utilities Available Cable Available, Cable Connected, Electricity Available, Electricity Connected, Natural Gas Available, Natural Gas Connected, Phone Available, Phone Connected, Sewer Available, Sewer Connected, Water Available, Water Connected
View Y/N Yes
View Hills, Neighborhood
Roof Type Composition
Accessibility Safe Emergency Egress from Home
Porch Concrete
Attached Garage Yes
Total Parking Spaces 5
Private Pool No
Building
Lot Description 2-5 Units/Acre
Story 1
Entry Level One
Sewer Public Sewer
Water Public
Architectural Style Traditional
Level or Stories One
Additional Building Second Garage, Guest House Detached, Guest House, Storage, Workshop
New Construction No
Schools
High Schools Arroyo Grande
School District Lucia Mar Unified
Others
Senior Community No
Tax ID 007841025
Acceptable Financing Cash to New Loan
Green/Energy Cert Solar
Listing Terms Cash to New Loan
Financing Conventional
Special Listing Condition Standard, Trust
Read Less Info
Want to know what your home might be worth? Contact us for a FREE valuation!

Our team is ready to help you sell your home for the highest possible price ASAP

Bought with John Souza • Richardson Sotheby's International Realty
GET MORE INFORMATION

REALTOR® | Lic# 02111780







