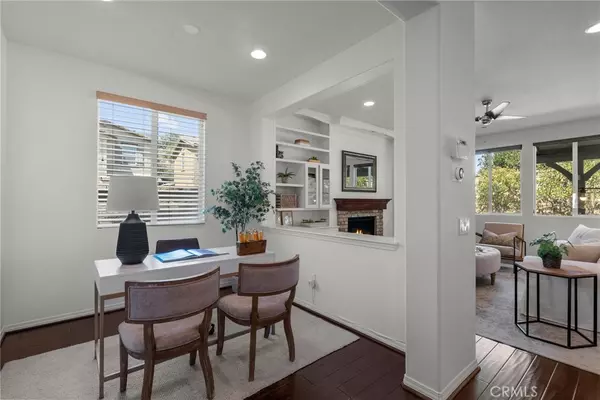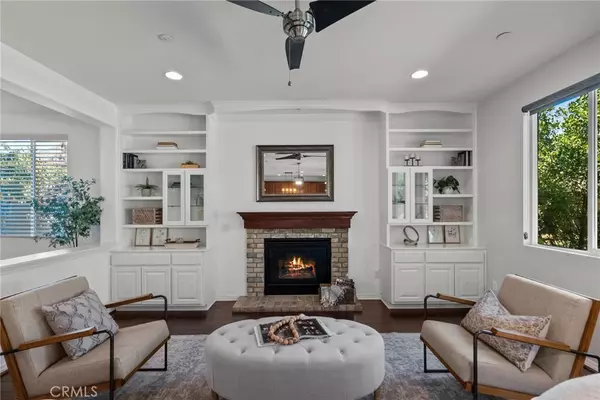$1,050,000
$1,050,000
For more information regarding the value of a property, please contact us for a free consultation.
5 Beds
3 Baths
2,562 SqFt
SOLD DATE : 11/01/2024
Key Details
Sold Price $1,050,000
Property Type Single Family Home
Sub Type Single Family Residence
Listing Status Sold
Purchase Type For Sale
Square Footage 2,562 sqft
Price per Sqft $409
Subdivision Castillo Series (At West Creek) (Castw)
MLS Listing ID SR24172568
Sold Date 11/01/24
Bedrooms 5
Full Baths 3
Condo Fees $149
Construction Status Updated/Remodeled,Turnkey
HOA Fees $149/mo
HOA Y/N Yes
Year Built 2012
Lot Size 4,791 Sqft
Property Description
Nestled in the highly sought-after West Creek neighborhood, this updated home blends elegance with functionality. Boasting 5 bedrooms and 3 bathrooms across approximately 2,550 square feet, this home is thoughtfully designed to accommodate both luxurious living and practical needs.
The open floor plan features natural light streaming through expansive windows, creating a bright and inviting atmosphere. The chef’s kitchen, equipped with granite countertops, a large island, and rich maple cabinetry, is perfect for both everyday meals and entertaining. Adjacent to the kitchen, the spacious living area flows effortlessly to the meticulously landscaped backyard retreat. Here, you’ll enjoy a lush turf lawn, mature fruit trees (including lemon, lime, kumquat, and pomegranate), and versatile outdoor spaces ideal for dining and relaxation.
The main level includes a full bedroom and bathroom, offering convenient and private accommodation for guests or extended family and a versatile bonus space perfect for an office, playroom or dining room. Upstairs, you'll find 4 generously sized bedrooms, and a loft area that can serve as a playroom, study, or additional living space.
The primary suite is a true sanctuary, featuring a large walk-in closet and a luxurious upgraded bathroom with marble, dual sinks and a large soaking tub. Additional amenities include a fully owned solar system, a two-car garage, and an upstairs laundry room with washer and dryer hookups.
The West Creek community enhances your lifestyle with amenities such as a sparkling swimming pool and spa, a clubhouse, picturesque parks, award-winning schools, and easy access to scenic hiking and biking trails. This exceptional home offers the perfect combination of luxury, convenience, and community, making it a rare gem in a desirable location.
Location
State CA
County Los Angeles
Area Vlwc - Valencia West Creek
Zoning LCA25*
Interior
Interior Features Breakfast Bar, Balcony, Ceiling Fan(s), Granite Counters, Pantry, Bedroom on Main Level, Loft, Walk-In Closet(s)
Heating Forced Air, Fireplace(s)
Cooling Central Air
Flooring Carpet, Tile, Wood
Fireplaces Type Family Room
Fireplace Yes
Appliance 6 Burner Stove, Convection Oven, Double Oven, Dishwasher, Disposal, Gas Oven, Microwave, Refrigerator
Laundry Washer Hookup, Electric Dryer Hookup, Upper Level
Exterior
Exterior Feature Lighting, Rain Gutters
Garage Direct Access, Driveway, Garage Faces Front, Garage, Paved
Garage Spaces 2.0
Garage Description 2.0
Fence Block, Wood
Pool Association
Community Features Biking, Curbs, Foothills, Hiking, Street Lights, Suburban, Sidewalks, Park
Amenities Available Clubhouse, Fire Pit, Outdoor Cooking Area, Barbecue, Playground, Pool, Spa/Hot Tub, Trail(s)
View Y/N Yes
View Hills, Neighborhood
Roof Type Tile
Porch Covered, Patio
Attached Garage Yes
Total Parking Spaces 4
Private Pool No
Building
Lot Description Corner Lot, Cul-De-Sac, Near Park, Sprinkler System
Story 2
Entry Level Two
Foundation Slab
Sewer Public Sewer
Water Public
Level or Stories Two
New Construction No
Construction Status Updated/Remodeled,Turnkey
Schools
Elementary Schools West Creek Academy
Middle Schools Rio Norte
High Schools Valencia
School District William S. Hart Union
Others
HOA Name West Creek
Senior Community No
Tax ID 2810103044
Security Features Security System,Carbon Monoxide Detector(s),24 Hour Security,Smoke Detector(s)
Acceptable Financing Cash, Conventional
Listing Terms Cash, Conventional
Financing Conventional
Special Listing Condition Standard
Read Less Info
Want to know what your home might be worth? Contact us for a FREE valuation!

Our team is ready to help you sell your home for the highest possible price ASAP

Bought with Sarah Chung • Compass
GET MORE INFORMATION

REALTOR® | Lic# 02111780







