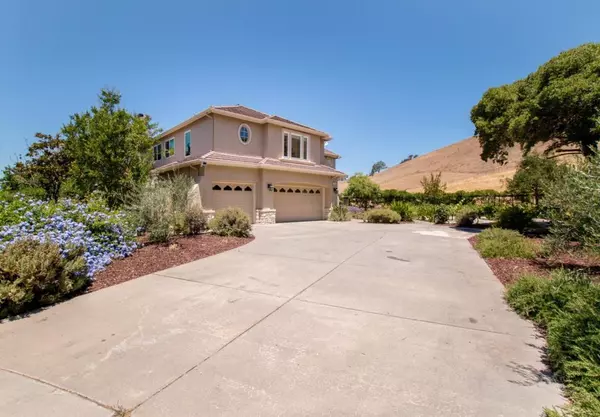$2,950,000
$2,950,000
For more information regarding the value of a property, please contact us for a free consultation.
5 Beds
4 Baths
3,308 SqFt
SOLD DATE : 10/30/2024
Key Details
Sold Price $2,950,000
Property Type Single Family Home
Sub Type Single Family Residence
Listing Status Sold
Purchase Type For Sale
Square Footage 3,308 sqft
Price per Sqft $891
MLS Listing ID ML81977543
Sold Date 10/30/24
Bedrooms 5
Full Baths 4
HOA Y/N No
Year Built 1996
Lot Size 0.260 Acres
Property Description
BREATHTAKING VIEWS of the valley are yours at this luxurious remodeled home in highly desired California Oak Creek. Your own personal vineyard greets you out front. Inside find soaring ceilings in the formal living room, gorgeous hardwood flooring, custom stone fireplace, formal dining room and remodeled grand staircase. Kitchen boasts granite counters, extended island with gas cooktop, walk-in pantry, adjoined with family room and access to the spectacular back yard. Huge upstairs primary suite w/fireplace, newly remodeled stone shower, oversized tub, and in-suite laundry. Total of 4 bedrooms / 3 full baths upstairs. 1 bedroom, full bath downstairs. 2nd laundry downstairs. An entertainers dream, you'll make a lifetime of memories enjoying the stunning pool, spa, outdoor kitchen, and play structure, all with privacy and panoramic views. 3 car garage w/electric vehicle charger. Top ranked Evergreen schools. Memberships available at nearby SCVCC for golf, dining, tennis, gym. MUST SEE!
Location
State CA
County Santa Clara
Area 699 - Not Defined
Zoning A-PD
Interior
Interior Features Breakfast Bar, Walk-In Closet(s)
Heating Forced Air
Cooling Central Air
Flooring Carpet, Laminate, Stone, Wood
Fireplaces Type Family Room, Living Room
Fireplace Yes
Appliance Dishwasher, Gas Cooktop, Disposal, Microwave, Refrigerator, Trash Compactor
Exterior
Parking Features Electric Vehicle Charging Station(s), Gated
Garage Spaces 3.0
Garage Description 3.0
Fence Wood
Pool In Ground
View Y/N Yes
View City Lights, Mountain(s), Neighborhood
Roof Type Concrete
Attached Garage No
Total Parking Spaces 3
Building
Story 2
Foundation Slab
Sewer Public Sewer
Water Public
Architectural Style Mediterranean
New Construction No
Schools
Elementary Schools Silver Oak
Middle Schools Chaboya
High Schools Other
School District Other
Others
Tax ID 66047007
Financing Conventional
Special Listing Condition Standard
Read Less Info
Want to know what your home might be worth? Contact us for a FREE valuation!

Our team is ready to help you sell your home for the highest possible price ASAP

Bought with Kennedy Ngo • 10X Realty Mortgage
GET MORE INFORMATION
REALTOR® | Lic# 02111780







