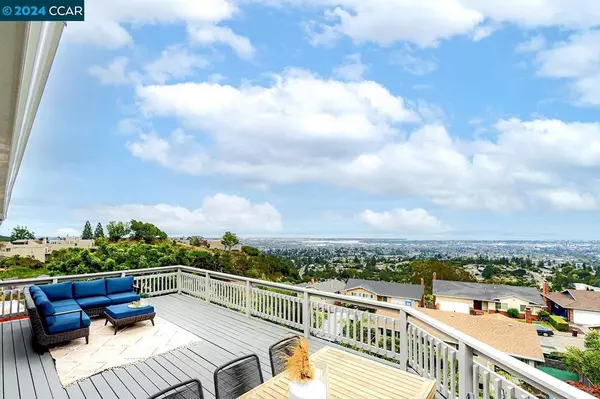$1,600,000
$1,190,000
34.5%For more information regarding the value of a property, please contact us for a free consultation.
4 Beds
3 Baths
2,233 SqFt
SOLD DATE : 10/23/2024
Key Details
Sold Price $1,600,000
Property Type Single Family Home
Sub Type Single Family Residence
Listing Status Sold
Purchase Type For Sale
Square Footage 2,233 sqft
Price per Sqft $716
Subdivision Crestmont
MLS Listing ID 41070695
Sold Date 10/23/24
Bedrooms 4
Full Baths 3
Condo Fees $190
HOA Fees $15/ann
HOA Y/N Yes
Year Built 1959
Lot Size 5,880 Sqft
Property Description
Welcome to 463 Crestmont Drive, a stunning 4-bed, 3-bath home in the serene Oakland neighborhood of Crestmont, where modern sophistication meets mid-century charm. This expansive 2,233 sq. ft. residence, bathed in natural light, offers an inviting atmosphere with a flexible layout, perfect for both relaxed living and entertaining. The home features a lower-level guest suite, ideal for additional income, extended family or friends. Multiple outdoor terraces frame breathtaking views of the San Francisco Bay, perfect for indoor-outdoor living. Enjoy unparalleled vistas of four iconic bridges—Dumbarton, San Mateo, Bay, and Golden Gate—as well as landmarks from Alcatraz to Mt. Tamalpais. Experience the magic of the Bay Area with spectacular sunsets, the sight of ships gliding across the bay, and the twinkling lights of San Francisco at night. From your deck, watch fireworks and the fog roll over the Golden Gate. The meticulously maintained backyard, featuring a magnolia tree and fruit trees, including orange, lemon, apple, kumquat, and loquat, enhances outdoor living, perfect for social gatherings or quiet relaxation. Located close to local attractions Reinhardt Redwood park and Chabot Space & Science Center, this home offers the perfect blend of natural beauty and urban convenience.
Location
State CA
County Alameda
Rooms
Other Rooms Barn(s), Storage
Interior
Interior Features Breakfast Area
Heating Forced Air, Natural Gas
Cooling Whole House Fan
Flooring Carpet, Tile, Vinyl, Wood
Fireplaces Type Living Room
Fireplace Yes
Appliance Gas Water Heater, Dryer, Washer
Exterior
Parking Features Garage, Garage Door Opener
Garage Spaces 2.0
Garage Description 2.0
Pool None
Amenities Available Other, Security
Roof Type Shingle
Porch Deck, Patio
Attached Garage Yes
Total Parking Spaces 4
Private Pool No
Building
Lot Description Back Yard, Front Yard, Garden, Sprinklers In Rear, Yard
Story Two
Entry Level Two
Foundation Raised
Sewer Public Sewer
Architectural Style Modern
Level or Stories Two
Additional Building Barn(s), Storage
New Construction No
Others
HOA Name CRESTMONT ASSOC.
Tax ID 37A314719
Acceptable Financing Cash, Conventional
Listing Terms Cash, Conventional
Financing Conventional
Read Less Info
Want to know what your home might be worth? Contact us for a FREE valuation!

Our team is ready to help you sell your home for the highest possible price ASAP

Bought with Anastasia Stephanopoulos • eXp Realty of Northern CA, Inc
GET MORE INFORMATION
REALTOR® | Lic# 02111780







