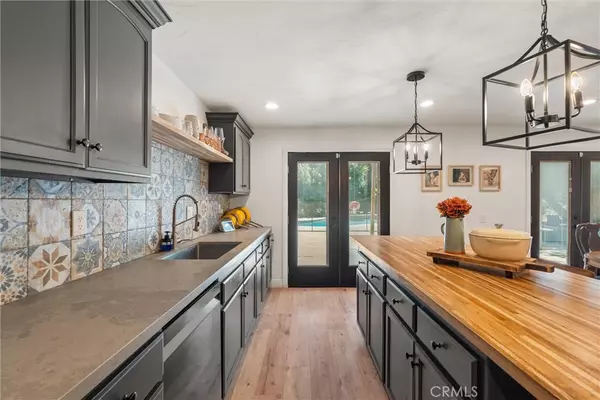$995,000
$995,000
For more information regarding the value of a property, please contact us for a free consultation.
3 Beds
2 Baths
1,633 SqFt
SOLD DATE : 10/08/2024
Key Details
Sold Price $995,000
Property Type Single Family Home
Sub Type Single Family Residence
Listing Status Sold
Purchase Type For Sale
Square Footage 1,633 sqft
Price per Sqft $609
MLS Listing ID PW24173804
Sold Date 10/08/24
Bedrooms 3
Full Baths 2
HOA Y/N No
Year Built 1969
Lot Size 0.459 Acres
Property Description
Get ready to fall in love with this stunning 3-bedroom, 2-bathroom home that perfectly blends modern living with the beauty of nature! Located at the base of the awe-inspiring San Gabriel Mountains, this home offers 1,633 square feet of stylish living space on an expansive 20,000-square-foot lot in the highly coveted Alta Loma School District, known for its top-rated schools.
The moment you step inside, you'll be captivated by the beautifully renovated kitchen, updated just three years ago with top-of-the-line appliances and sleek finishes that will make cooking a joy. The open-concept living and dining areas are ideal for hosting unforgettable gatherings or simply enjoying everyday moments with loved ones.
But the magic doesn’t stop indoors! Step outside to your private backyard oasis where breathtaking mountain views steal the show. Dive into your sparkling, newly refinished pool with its luxurious pebble tech bottom, and enjoy the comfort of a newer pool heater that ensures year-round fun. And for those with a sense of adventure, the property offers RV/boat parking that's approximately 14 feet wide—plenty of room for all your toys!
Horse lovers, this one’s for you! The zoning allows for horses, and with horse trails surrounding the property, you’ll be in equestrian heaven. Plus, the property is zoned for ADUs, giving you endless possibilities for expansion or guest accommodations.
Outdoor enthusiasts will rejoice with the numerous hiking trails just minutes away and Heritage Park less than two miles from your doorstep. And to top it all off, the home is equipped with paid-off Tesla solar panels, offering you energy efficiency and serious savings.
With a recently cleaned septic system and the option to purchase select furniture, this home is move-in ready and waiting for you. Conveniently located near freeways and shopping, you’ll enjoy the perfect mix of peaceful rural living with easy access to everything you need.
This is your chance to own a slice of paradise in Alta Loma—don’t let it slip away!
Location
State CA
County San Bernardino
Area 688 - Rancho Cucamonga
Rooms
Other Rooms Shed(s)
Main Level Bedrooms 3
Interior
Interior Features Ceiling Fan(s), Eat-in Kitchen, Recessed Lighting, All Bedrooms Down
Heating Central
Cooling Central Air
Flooring Laminate
Fireplaces Type Den
Fireplace Yes
Laundry Washer Hookup, Laundry Room
Exterior
Garage Boat, Driveway, Garage Faces Front, RV Gated
Garage Spaces 2.0
Garage Description 2.0
Pool Fenced, Pebble, Private
Community Features Hiking, Horse Trails, Park
Utilities Available Electricity Connected, Water Connected
View Y/N Yes
View Mountain(s)
Roof Type Composition
Porch Patio
Attached Garage Yes
Total Parking Spaces 4
Private Pool Yes
Building
Lot Description Horse Property, Near Park, Rectangular Lot
Story 1
Entry Level One
Foundation Slab
Sewer Septic Type Unknown
Water Public
Level or Stories One
Additional Building Shed(s)
New Construction No
Schools
Elementary Schools Stork
Middle Schools Alta Loma
High Schools Alta Loma
School District Alta Loma
Others
Senior Community No
Tax ID 1061731310000
Security Features Security System
Acceptable Financing Cash to Existing Loan
Horse Property Yes
Horse Feature Riding Trail
Green/Energy Cert Solar
Listing Terms Cash to Existing Loan
Financing Conventional
Special Listing Condition Standard
Read Less Info
Want to know what your home might be worth? Contact us for a FREE valuation!

Our team is ready to help you sell your home for the highest possible price ASAP

Bought with Sarah Sees Smith • Seven Gables Real Estate
GET MORE INFORMATION

REALTOR® | Lic# 02111780







