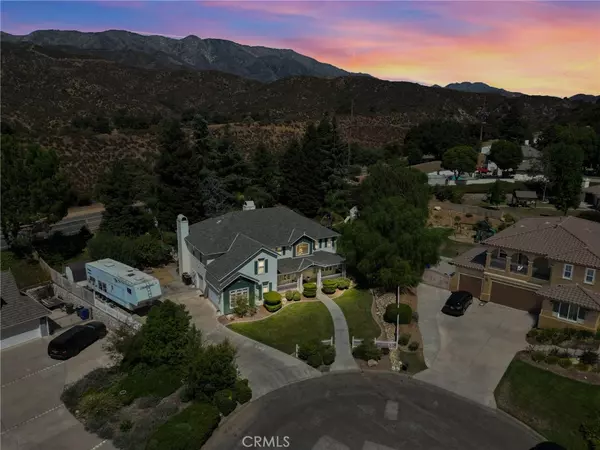$930,000
$899,000
3.4%For more information regarding the value of a property, please contact us for a free consultation.
5 Beds
5 Baths
3,500 SqFt
SOLD DATE : 09/30/2024
Key Details
Sold Price $930,000
Property Type Single Family Home
Sub Type Single Family Residence
Listing Status Sold
Purchase Type For Sale
Square Footage 3,500 sqft
Price per Sqft $265
MLS Listing ID EV24176325
Sold Date 09/30/24
Bedrooms 5
Full Baths 4
Half Baths 1
Construction Status Turnkey
HOA Y/N No
Year Built 2002
Lot Size 0.528 Acres
Property Description
Nestled in the serene and exclusive enclave of Hidden Meadows, Oak Hill is a charming custom home that offers the perfect blend of privacy and accessibility. Just minutes from the 10 and 60 freeways, this stunning property is ideally positioned for those who love to explore all that Southern California has to offer. Whether you're heading to the snowy peaks of Big Bear or Lake Arrowhead, the sun-drenched beaches of Newport, the vibrant Palm Springs desert, or the cultural richness of San Diego, you're never more than an hour or so away.
Oak Hill stands at the end of a peaceful cul-de-sac, exuding curb appeal with its custom design and meticulous landscaping. The backyard is a true oasis, featuring a pool, creating the perfect setting for fun and relaxation. The property is adorned with a delightful array of fruit trees, including apple, cherry, nectarine, and pomegranate, along with a thriving raspberry bush—ideal for those who appreciate fresh, homegrown produce.
Practical features abound, including RV parking and a spacious three-car garage with a matching storage shed. Recent updates, such as a new large water heater, central vacuum system, and a new septic system, ensure modern convenience and peace of mind.
Step inside, and you’ll be greeted by a thoughtfully designed floor plan that maximizes space and light. The first floor boasts an expansive kitchen with a large island, perfect for entertaining, which seamlessly flows into the main living areas. Warm walnut floors add elegance throughout, while gas fireplaces in both the living room and the primary suite provide cozy spots to gather during cooler evenings.
This home offers five generously sized bedrooms, with a full en-suite on the first floor, ideal for guests or multi-generational living. An additional office or bonus room provides flexibility to suit your lifestyle. Upstairs, the primary suite is a true retreat, complete with a gas fireplace and a large balcony where you can enjoy morning coffee or stargaze at night. Three more bedrooms, each with their own en-suite bathroom, provide comfort and privacy for everyone.
With its turnkey interior, custom molding, abundant storage, and a backyard designed for entertaining, Oak Hill is more than just a home—it’s a lifestyle. This beautiful property is sure to go fast, so don’t miss your chance to own a piece of paradise in one of Yucaipa’s most sought-after neighborhoods. Oak Hill is where your dream home becomes a reality!
Location
State CA
County San Bernardino
Area 269 - Yucaipa/Calimesa/Oak Glen
Rooms
Other Rooms Shed(s)
Main Level Bedrooms 1
Interior
Interior Features Breakfast Bar, Balcony, Breakfast Area, Ceiling Fan(s), Cathedral Ceiling(s), Separate/Formal Dining Room, Granite Counters, High Ceilings, In-Law Floorplan, Pantry, Two Story Ceilings, Bedroom on Main Level, Walk-In Closet(s)
Heating Central, Forced Air, Natural Gas
Cooling Central Air
Flooring Carpet, Wood
Fireplaces Type Family Room, Primary Bedroom
Fireplace Yes
Appliance Built-In Range, Double Oven, Dishwasher, Gas Range, Gas Water Heater, Microwave
Laundry Inside, Laundry Room, Upper Level
Exterior
Exterior Feature Rain Gutters
Garage Concrete, Direct Access, Driveway, Garage, Off Street, Oversized, RV Access/Parking, Garage Faces Side
Garage Spaces 3.0
Garage Description 3.0
Fence Wrought Iron
Pool Diving Board, Heated, In Ground, Private
Community Features Curbs, Foothills
Utilities Available Cable Available, Electricity Connected, Natural Gas Connected, Water Connected
View Y/N Yes
View Mountain(s)
Porch Concrete, Covered, Front Porch, Patio
Attached Garage Yes
Total Parking Spaces 3
Private Pool Yes
Building
Lot Description Back Yard, Cul-De-Sac, Front Yard, Lawn, Landscaped, Sprinkler System
Story 2
Entry Level Two
Sewer Septic Tank
Water Public
Architectural Style Cape Cod
Level or Stories Two
Additional Building Shed(s)
New Construction No
Construction Status Turnkey
Schools
High Schools Yucaipa
School District Yucaipa/Calimesa Unified
Others
Senior Community No
Tax ID 0322831170000
Acceptable Financing Cash, Cash to New Loan, Conventional, Fannie Mae, Submit
Listing Terms Cash, Cash to New Loan, Conventional, Fannie Mae, Submit
Financing Conventional
Special Listing Condition Standard
Read Less Info
Want to know what your home might be worth? Contact us for a FREE valuation!

Our team is ready to help you sell your home for the highest possible price ASAP

Bought with Lauren Corcoran • eXp Realty of Southern California, Inc.
GET MORE INFORMATION

REALTOR® | Lic# 02111780






