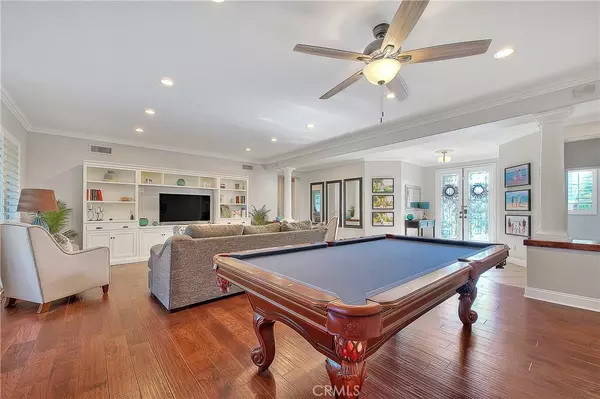$1,335,000
$1,299,900
2.7%For more information regarding the value of a property, please contact us for a free consultation.
4 Beds
3 Baths
3,012 SqFt
SOLD DATE : 08/19/2024
Key Details
Sold Price $1,335,000
Property Type Single Family Home
Sub Type Single Family Residence
Listing Status Sold
Purchase Type For Sale
Square Footage 3,012 sqft
Price per Sqft $443
MLS Listing ID CV24141186
Sold Date 08/19/24
Bedrooms 4
Full Baths 2
Half Baths 1
Construction Status Turnkey
HOA Y/N No
Year Built 1999
Lot Size 0.391 Acres
Property Description
Outstanding, beautiful Single-Story executive residence at the base of the foothills. Cul-de-sac setting in desirable, serene Sheridan Estates. Feature-packed 5 Bedroom, 2.5 Bath home with Formal Living & Dining Rooms for entertaining, big & bright Kitchen & Island overlooking the Family Room & Backyard activities. The Family Room is great for hanging out and the Backyard is perfect for parties! Resort-like Pebble Tech Saltwater Swimming Pool with rock slide & Baja step, Spa, large covered Patio, BBQ Island, Fire Pit, surround-sound inside & out, grassy play space for kids and a dog run for Fido, gated RV area, all here in the shadow of the mountains.
Back inside you’ll find Upgrades at every turn. Rich custom mosaic tile flooring accents at the entry. Distressed wood flooring adds a gracious touch in the Family Room. Plantation Shutters used extensively. Custom Built-ins, Whole-house Fan, Ceiling Fans, and more.
The Kitchen boasts Granite countertops with tumbled Marble backsplash, newer appliances, large Island with seating options overlooking the Breakfast Nook and on to the Family Room, and toasty Fireplace.
The Bedrooms are good-sized. The Primary Suite feels warm and comforting, a respite from the hustle & bustle of life. Note that the 5th Bedroom has shared space with the 3rd Garage (and is not included in SqFt). The Garage still has extra storage space.
Award-winning Etiwanda School District schools for the kids. World-class shopping & entertainment nearby. Make time to see this fabulous home today! Call us for a personal tour.
Location
State CA
County San Bernardino
Area 688 - Rancho Cucamonga
Rooms
Other Rooms Shed(s)
Main Level Bedrooms 5
Interior
Interior Features Breakfast Bar, Built-in Features, Breakfast Area, Ceiling Fan(s), Crown Molding, Eat-in Kitchen, Granite Counters, High Ceilings, Open Floorplan, Recessed Lighting, All Bedrooms Down, Bedroom on Main Level, Main Level Primary, Primary Suite, Walk-In Closet(s)
Heating Central, Forced Air
Cooling Central Air, Whole House Fan
Flooring Tile, Wood
Fireplaces Type Family Room
Fireplace Yes
Appliance Built-In Range, Double Oven, Electric Oven, Electric Range, Disposal, Gas Water Heater, Microwave
Laundry Washer Hookup, Gas Dryer Hookup, Inside, Laundry Room
Exterior
Exterior Feature Barbecue
Garage Concrete, Door-Multi, Direct Access, Driveway, Garage Faces Front, Garage, Garage Door Opener, RV Gated, RV Access/Parking
Garage Spaces 3.0
Garage Description 3.0
Fence Block, Wood, Wrought Iron
Pool In Ground, Pebble, Private, Salt Water
Community Features Curbs, Dog Park, Foothills, Gutter(s), Horse Trails, Street Lights, Suburban, Sidewalks
Utilities Available Electricity Connected, Natural Gas Connected, Sewer Connected, Water Connected
View Y/N Yes
View Hills, Mountain(s)
Roof Type Concrete,Tile
Accessibility None
Porch Concrete, Covered, Front Porch, See Remarks
Attached Garage Yes
Total Parking Spaces 3
Private Pool Yes
Building
Lot Description Back Yard, Corner Lot, Cul-De-Sac, Front Yard, Landscaped, Sprinkler System
Faces West
Story 1
Entry Level One
Foundation Slab
Sewer Public Sewer
Water Public
Architectural Style Contemporary, Mediterranean, Ranch
Level or Stories One
Additional Building Shed(s)
New Construction No
Construction Status Turnkey
Schools
Elementary Schools Etiwanda Colony
Middle Schools Summit
High Schools Etiwanda
School District Chaffey Joint Union High
Others
Senior Community No
Tax ID 0226671350000
Security Features Carbon Monoxide Detector(s),Smoke Detector(s)
Acceptable Financing Cash to New Loan, Conventional, Submit
Horse Feature Riding Trail
Listing Terms Cash to New Loan, Conventional, Submit
Financing Conventional
Special Listing Condition Standard
Read Less Info
Want to know what your home might be worth? Contact us for a FREE valuation!

Our team is ready to help you sell your home for the highest possible price ASAP

Bought with Ashish Trivedi • Oscar Mike Realty
GET MORE INFORMATION

REALTOR® | Lic# 02111780







