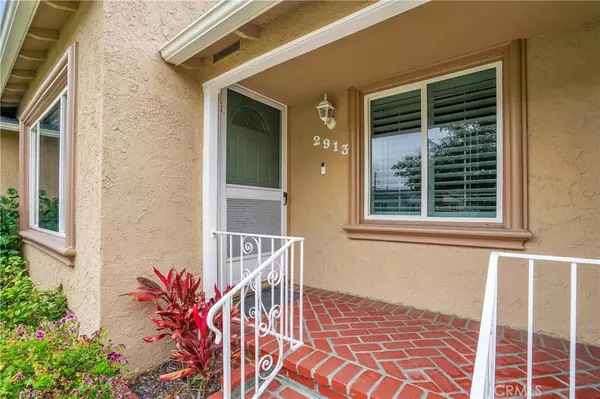$775,000
$789,000
1.8%For more information regarding the value of a property, please contact us for a free consultation.
2 Beds
1 Bath
966 SqFt
SOLD DATE : 07/26/2024
Key Details
Sold Price $775,000
Property Type Single Family Home
Sub Type Single Family Residence
Listing Status Sold
Purchase Type For Sale
Square Footage 966 sqft
Price per Sqft $802
Subdivision Lakewood Mutuals (Lkmu)
MLS Listing ID PW24112411
Sold Date 07/26/24
Bedrooms 2
Full Baths 1
HOA Y/N No
Year Built 1952
Lot Size 5,005 Sqft
Property Description
BACK ON THE MARKET, DO NOT MISS YOUR OPPORTUNITY!! Welcome to 2913 Silva St, an inviting 2-bedroom, 1-bathroom residence situated on a coveted tree-lined street in the neighborhood of the desirable Lakewood Mutual. Inside the home you will find an abundance of natural light streaming through elegant white shutters. The open living room seamlessly integrates with the dining area, perfect for entertaining. The kitchen is ideal for cooking enthusiasts, featuring modern appliances, flowing oak cabinetry, and pristine white tile countertops with a window looking out to the backyard. This home features a newly updated shower with stylish sub-tiles, a Nest thermostat, and a state-of-the-art whole-house fan. Enjoy year-round comfort with central AC/heat, complemented by new carpeting over hardwood floors. Double-paned windows enhance energy efficiency and tranquility. Additional conveniences include a 2-car garage, an in-home washer and dryer area, and a spacious backyard with a storage shed, providing ample space for outdoor activities. Located near local shopping, dining, the popular Lakewood Center Mall, Bolivar Park, and freeway access, don’t miss this exceptional opportunity to own a refined home in the heart of Lakewood. Schedule a viewing today and discover the unparalleled charm and modern comfort of 2913 Silva St.
Location
State CA
County Los Angeles
Area 24 - Lakewood Mutuals
Zoning LKR1YY
Rooms
Main Level Bedrooms 2
Interior
Interior Features All Bedrooms Down
Heating Central, Forced Air
Cooling Central Air, Attic Fan
Fireplaces Type None
Fireplace No
Appliance Dishwasher, Disposal, Gas Oven, Gas Range, Microwave, Water Heater
Laundry Washer Hookup, Gas Dryer Hookup, Laundry Room
Exterior
Garage Driveway, Garage, On Street
Garage Spaces 2.0
Garage Description 2.0
Pool None
Community Features Curbs, Gutter(s), Storm Drain(s), Street Lights, Sidewalks
Utilities Available Cable Available, Electricity Available, Electricity Connected, Natural Gas Available, Natural Gas Connected, Sewer Available, Sewer Connected, Water Available, Water Connected
View Y/N Yes
View City Lights, Neighborhood
Porch Front Porch
Attached Garage Yes
Total Parking Spaces 2
Private Pool No
Building
Lot Description Back Yard, Front Yard, Lawn, Landscaped, Walkstreet, Yard
Story 1
Entry Level One
Sewer Public Sewer
Water Public
Level or Stories One
New Construction No
Schools
School District Long Beach Unified
Others
Senior Community No
Tax ID 7156014005
Acceptable Financing Cash, Cash to New Loan
Listing Terms Cash, Cash to New Loan
Financing Conventional
Special Listing Condition Trust
Read Less Info
Want to know what your home might be worth? Contact us for a FREE valuation!

Our team is ready to help you sell your home for the highest possible price ASAP

Bought with Heidi Bailey • Keller Williams Coastal Proper
GET MORE INFORMATION

REALTOR® | Lic# 02111780







