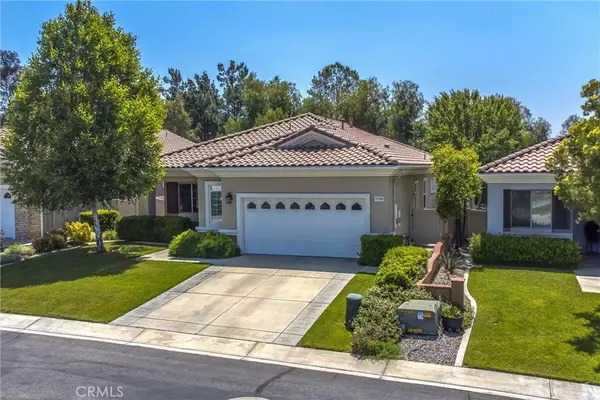$465,000
$465,000
For more information regarding the value of a property, please contact us for a free consultation.
2 Beds
2 Baths
1,687 SqFt
SOLD DATE : 07/02/2024
Key Details
Sold Price $465,000
Property Type Single Family Home
Sub Type Single Family Residence
Listing Status Sold
Purchase Type For Sale
Square Footage 1,687 sqft
Price per Sqft $275
Subdivision Solera (Slra)
MLS Listing ID EV24102711
Sold Date 07/02/24
Bedrooms 2
Full Baths 2
Condo Fees $291
Construction Status Updated/Remodeled
HOA Fees $291/mo
HOA Y/N Yes
Year Built 2006
Lot Size 5,662 Sqft
Property Description
Nestled within the vibrant 55+ master planned community of Solera, this charming “Trillion” model sits on the picturesque tee box of the 15th hole and displays true pride of ownership at every turn. At the front of the home you'll find a nicely-sized bedroom with plush neutral carpeting, ceiling fan, large walk-in closet, & it's own attached bath with oversized vanity, linen closet, & shower/tub combo. Towards the rear of the home a spacious great room awaits, combining kitchen, living, and dining spaces. The modern kitchen boasts Corian countertops with an updated backsplash, convenient pull-out shelving in all cabinets, a large pantry with an automatic light, as well as newer stainless steel appliances, including dishwasher, 5 burner stove, & a versatile microwave that doubles as a convection oven. The nearby breakfast nook is open to the spacious family room boasting gorgeous Acacia engineered hardwood flooring, cozy gas fireplace,& oversized sliding glass doors offering views and access to the covered patio and private rear yard. Throughout the home, evidence of thoughtful upgrades are at every turn. A few notable highlights are the home's elegant crown molding, oversized baseboards, neutral decorator's paint, updated kitchen hardware, & custom framed windows in the great room. Down the hall is a versatile office space with double door entry leading to the master suite featuring a ceiling fan, an oversized walk-in closet with extensive custom built-ins, picture window featuring a custom, remote controlled Hunter Douglas shade, and an ensuite bath complete with dual vanities, walk-in shower,& soaking tub. The rear yard is like your own private oasis, complete with raised bed garden, automatic drip system, lush landscaping & unobstructed golf course views. Completing this home is a conveniently located laundry/utility room with built-in sink & extra cabinetry just off of the attached 2-car garage with added 240 volt electric vehicle charging outlet. The monthly HOA includes internet, full cable including HBO + access to the community center which hosts a variety of clubs, events, & activities. There's an indoor fitness center & walking track, library, pool tables, tennis, pickleball, and bocce ball courts, an outdoor BBQ area, and an expansive pool, jacuzzi. There's also numerous walking trails, a massive greenbelt, & it's conveniently located to nearby amenities offering a serene retreat for those seeking comfort and convenience in their golden years.
Location
State CA
County Riverside
Area 263 - Banning/Beaumont/Cherry Valley
Rooms
Other Rooms Shed(s)
Main Level Bedrooms 2
Interior
Interior Features Breakfast Bar, Breakfast Area, Ceiling Fan(s), Crown Molding, High Ceilings, Pantry, Pull Down Attic Stairs, Recessed Lighting, Solid Surface Counters, Primary Suite, Walk-In Closet(s)
Heating Central, Fireplace(s)
Cooling Central Air
Flooring Carpet, Tile, Wood
Fireplaces Type Family Room, Gas
Fireplace Yes
Appliance Dishwasher, Disposal, Gas Range, Microwave, Refrigerator, Water Heater, Dryer, Washer
Laundry Inside, Laundry Room
Exterior
Exterior Feature Rain Gutters
Parking Features Controlled Entrance, Driveway, Garage
Garage Spaces 2.0
Garage Description 2.0
Fence Vinyl, Wrought Iron
Pool Community, Heated, Lap, Association
Community Features Curbs, Golf, Gutter(s), Street Lights, Sidewalks, Gated, Pool
Utilities Available Electricity Connected, Natural Gas Connected, Sewer Connected, Water Connected
Amenities Available Bocce Court, Billiard Room, Clubhouse, Controlled Access, Fitness Center, Meeting Room, Management, Barbecue, Pickleball, Pool, Pet Restrictions, Recreation Room, Spa/Hot Tub, Tennis Court(s), Cable TV
View Y/N Yes
View Golf Course, Mountain(s), Neighborhood
Roof Type Tile
Porch Rear Porch, Covered, Front Porch
Attached Garage Yes
Total Parking Spaces 2
Private Pool No
Building
Lot Description Back Yard, Cul-De-Sac, Drip Irrigation/Bubblers, Front Yard, Garden, Lawn, Landscaped, On Golf Course, Sprinkler System, Street Level
Story 1
Entry Level One
Sewer Public Sewer
Water Public
Level or Stories One
Additional Building Shed(s)
New Construction No
Construction Status Updated/Remodeled
Schools
School District Beaumont
Others
HOA Name Solera Oak Valley Greens
Senior Community Yes
Tax ID 400280023
Security Features Carbon Monoxide Detector(s),Fire Sprinkler System,Gated with Guard,Gated Community,24 Hour Security,Smoke Detector(s)
Acceptable Financing Cash, Cash to New Loan, Conventional, FHA, VA Loan
Listing Terms Cash, Cash to New Loan, Conventional, FHA, VA Loan
Financing Conventional
Special Listing Condition Standard, Trust
Read Less Info
Want to know what your home might be worth? Contact us for a FREE valuation!

Our team is ready to help you sell your home for the highest possible price ASAP

Bought with MARLA BOOTH • BETTER HOMES AND GARDENS REAL ESTATE CHAMPIONS
GET MORE INFORMATION
REALTOR® | Lic# 02111780







