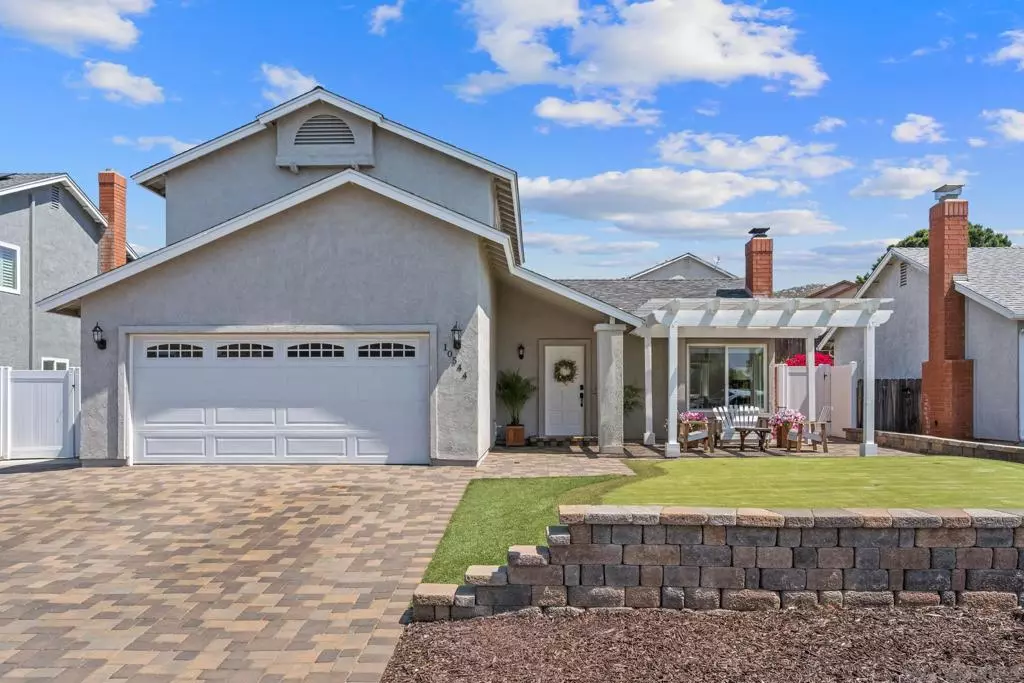$902,000
$850,000
6.1%For more information regarding the value of a property, please contact us for a free consultation.
3 Beds
3 Baths
1,469 SqFt
SOLD DATE : 06/25/2024
Key Details
Sold Price $902,000
Property Type Single Family Home
Sub Type Single Family Residence
Listing Status Sold
Purchase Type For Sale
Square Footage 1,469 sqft
Price per Sqft $614
Subdivision Santee
MLS Listing ID 240012019SD
Sold Date 06/25/24
Bedrooms 3
Full Baths 3
HOA Y/N No
Year Built 1985
Lot Size 5,967 Sqft
Property Description
Welcome to your move-in ready dream home! This beautiful 3-bedroom, 3- full bathroom house is located in the highly sought-after area of Santee with NO HOA! Step inside to find a stunning living room with vaulted ceilings, creating an open and airy atmosphere. The formal dining room seamlessly flows into the updated kitchen and family room, perfect for entertaining. The living room features a cozy fireplace, ideal for those cool evenings. Enjoy a kitchen designed to delight the senses and inspire your inner chef. This bright and airy space features pristine white cabinets, luxurious Quartz countertops, and high-end stainless steel appliances. The bathrooms have been meticulously updated to offer a touch of luxury. Experience a spacious primary suite bedroom with generous his and her closets, offering ample storage and a serene, organized retreat. One of the standout features of this property is the permitted retaining wall, which has extended the backyard, making it an entertainer's paradise. Enjoy outdoor gatherings in the covered shaded area and on the luxury turf, perfect for year-round fun. Location is everything, and this home does not disappoint. It’s walking distance to Starlight Circle, renowned for its spectacular Christmas lights display, and Riverwalk Park, where you can enjoy 4th of July fireworks and a variety of summer activities. Plus, you’ll have easy access to freeways and shopping, making this a great spot for convenience and leisure.
Location
State CA
County San Diego
Area 92071 - Santee
Interior
Interior Features All Bedrooms Up
Heating Electric, Forced Air, Fireplace(s)
Cooling Central Air
Flooring Laminate
Fireplaces Type Family Room
Fireplace Yes
Appliance Dishwasher, Gas Cooktop, Disposal
Laundry Electric Dryer Hookup, In Garage
Exterior
Parking Features Driveway
Garage Spaces 2.0
Garage Description 2.0
Pool None
View Y/N No
Roof Type Shingle
Attached Garage Yes
Total Parking Spaces 4
Private Pool No
Building
Story 2
Entry Level Two
Water Public
Level or Stories Two
New Construction No
Others
Senior Community No
Tax ID 3816615400
Acceptable Financing Cash, Conventional, FHA, VA Loan
Listing Terms Cash, Conventional, FHA, VA Loan
Financing Conventional
Read Less Info
Want to know what your home might be worth? Contact us for a FREE valuation!

Our team is ready to help you sell your home for the highest possible price ASAP

Bought with Brandon Rampani • Compass
GET MORE INFORMATION

REALTOR® | Lic# 02111780







