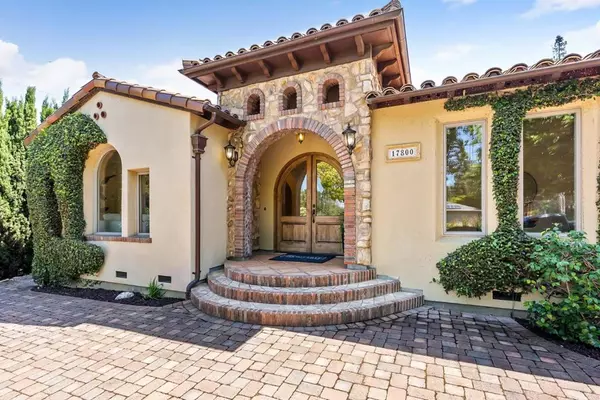$5,750,000
$5,650,000
1.8%For more information regarding the value of a property, please contact us for a free consultation.
6 Beds
6 Baths
4,952 SqFt
SOLD DATE : 06/20/2024
Key Details
Sold Price $5,750,000
Property Type Single Family Home
Sub Type Single Family Residence
Listing Status Sold
Purchase Type For Sale
Square Footage 4,952 sqft
Price per Sqft $1,161
MLS Listing ID ML81964067
Sold Date 06/20/24
Bedrooms 6
Full Baths 4
Half Baths 2
HOA Y/N No
Year Built 2006
Lot Size 0.320 Acres
Property Description
Beautiful European inspired custom home in Monte Sereno! Exquisitely designed by current owners & built 18 years ago, Beautiful front facade echos timeless design w/ pigmented stucco & used brick accents over arched windows generous front entry. Thoughtful floorplan is perfect for today's living. Sunlit interior spaces w/ volume ceilings showcase spacious open living spaces. 4 bedrooms are en-suite. 3 bedrooms including primary suite & large office (or bed) on main level as well as laundry. Well-appointed open concept kitchen has great working triangle w/ professional grade appliances & ample work spaces to accommodate multiple chefs. A large family room w/ built-in cabinetry has wall of windows & opens to rear loggia & backyard. The extra wide staircase gracefully connects lower level enjoys bonus room w/ wet bar, en-suite bedroom, exercise room (or 6th bedroom) & temp controlled wine room. A backyard paradise of variegated & flowering shrubbery surrounds a sparkling pool & spa! Enjoy dining al fresco w/ friends & family or playing on the lush lawn area. Steps from Daves Ave School, a quick stroll to downtown LG vibrant shops and dining or easy access to Hwy 85. This popular location meets all needs!
Location
State CA
County Santa Clara
Area 699 - Not Defined
Zoning R18
Interior
Interior Features Breakfast Area, Wine Cellar, Walk-In Closet(s)
Cooling Central Air
Flooring Carpet, Stone, Wood
Fireplaces Type Family Room, Living Room
Fireplace Yes
Appliance Dishwasher, Microwave, Refrigerator, Vented Exhaust Fan
Laundry Gas Dryer Hookup
Exterior
Garage Spaces 2.0
Garage Description 2.0
Pool Solar Heat
View Y/N No
Roof Type Tile
Attached Garage Yes
Total Parking Spaces 2
Building
Lot Description Level
Story 2
Sewer Public Sewer
Water Public
Architectural Style Mediterranean
New Construction No
Schools
Elementary Schools Daves Avenue
Middle Schools Raymond J. Fisher
School District Other
Others
Tax ID 41009052
Financing Cash
Special Listing Condition Standard
Read Less Info
Want to know what your home might be worth? Contact us for a FREE valuation!

Our team is ready to help you sell your home for the highest possible price ASAP

Bought with Robin Sedgwick • Coldwell Banker Realty
GET MORE INFORMATION

REALTOR® | Lic# 02111780







