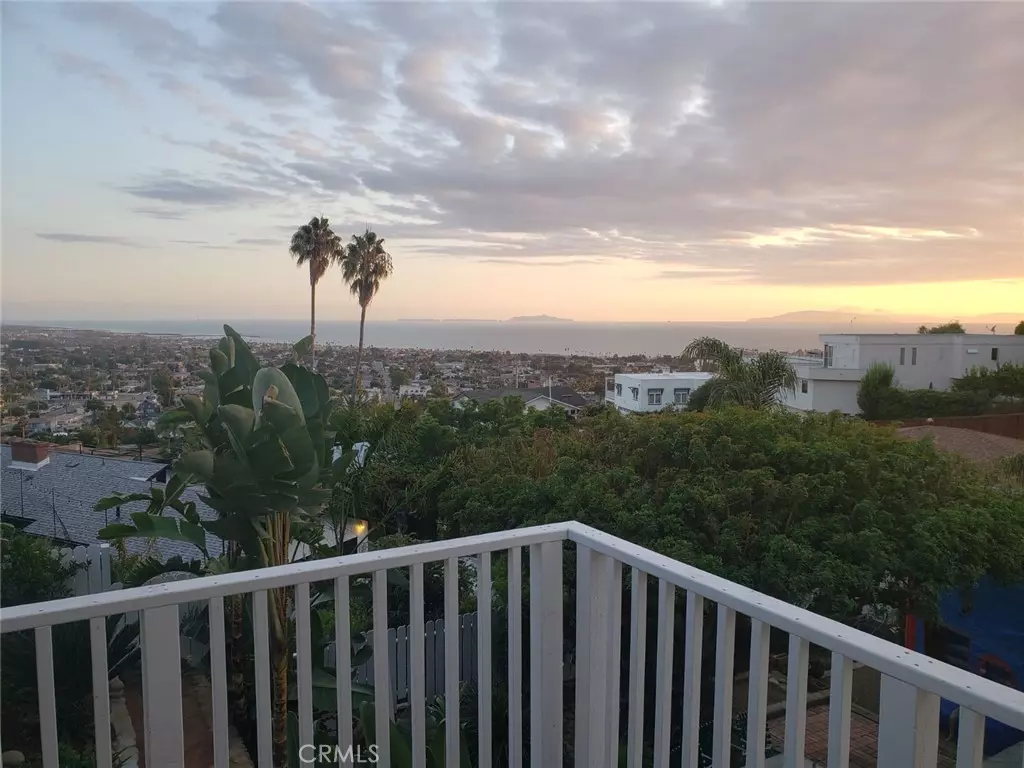$1,825,000
$1,899,999
3.9%For more information regarding the value of a property, please contact us for a free consultation.
3 Beds
3 Baths
2,328 SqFt
SOLD DATE : 06/18/2024
Key Details
Sold Price $1,825,000
Property Type Single Family Home
Sub Type Single Family Residence
Listing Status Sold
Purchase Type For Sale
Square Footage 2,328 sqft
Price per Sqft $783
MLS Listing ID OC23188672
Sold Date 06/18/24
Bedrooms 3
Full Baths 3
Construction Status Updated/Remodeled
HOA Y/N No
Year Built 1953
Lot Size 6,947 Sqft
Property Sub-Type Single Family Residence
Property Description
Situated in Hobson Heights this hidden gem enjoys ocean, island and harbor views from the primary bedroom, living room, kitchen, secondary bedroom and deck off of garage. The expansive outdoor oasis is PRIVATE, lush and tranquil with fruit trees, river rock walls, a peaceful fountain and again MORE ocean views. Enjoy avocados, oranges, passionfruit or guavas under the shade of a majestic Brazilian pepper tree.
BRAND NEW white oak flooring throughout plus a brand new bathroom. Primary bedroom suite, Living Room and Family Room are all spacious and flow together seamlessly. Additional amenities include a remodeled kitchen, walk-in closet , interior laundry, large closets/storage, and two fireplaces (one wood burning).
Location
State CA
County Ventura
Area Vc29 - Hillside Above Poli St./ Foothill Rd
Zoning R1-7
Rooms
Main Level Bedrooms 1
Interior
Interior Features Breakfast Area, Ceiling Fan(s), Crown Molding, Granite Counters, Pantry, Recessed Lighting, Storage, Bedroom on Main Level, Main Level Primary, Primary Suite, Walk-In Closet(s)
Heating Central
Cooling Central Air
Flooring Tile, Wood
Fireplaces Type Family Room, Gas, Living Room, Wood Burning
Fireplace Yes
Appliance Disposal, Gas Range, High Efficiency Water Heater, Hot Water Circulator, Ice Maker, Microwave, Refrigerator
Laundry Inside, Laundry Room
Exterior
Exterior Feature Rain Gutters
Parking Features Door-Multi, Garage, Garage Door Opener
Garage Spaces 2.0
Garage Description 2.0
Pool None
Community Features Hiking, Storm Drain(s), Street Lights, Suburban
Utilities Available Cable Available, Electricity Available, Natural Gas Available, Phone Available, Water Connected
View Y/N Yes
View City Lights, Coastline, Harbor, Ocean
Porch Deck, Patio
Attached Garage Yes
Total Parking Spaces 2
Private Pool No
Building
Lot Description Landscaped, Trees, Yard
Faces Southwest
Story 1
Entry Level One
Foundation Raised, Slab
Sewer Public Sewer
Water Public
Architectural Style Craftsman, Custom
Level or Stories One
New Construction No
Construction Status Updated/Remodeled
Schools
Elementary Schools Lincoln
Middle Schools Cabrillo
High Schools Ventura
School District Ventura Unified
Others
Senior Community No
Tax ID 0720171050
Security Features Smoke Detector(s)
Acceptable Financing Cash, Conventional
Listing Terms Cash, Conventional
Financing Conventional
Special Listing Condition Standard
Read Less Info
Want to know what your home might be worth? Contact us for a FREE valuation!

Our team is ready to help you sell your home for the highest possible price ASAP

Bought with Brent Eneix • Stillwater Real Estate
GET MORE INFORMATION
REALTOR® | Lic# 02111780







