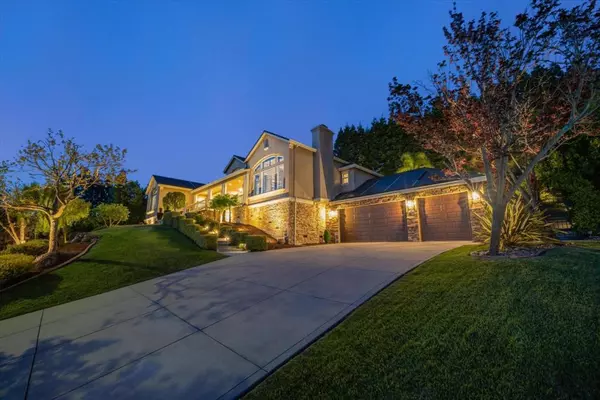$2,200,000
$1,988,000
10.7%For more information regarding the value of a property, please contact us for a free consultation.
4 Beds
3 Baths
3,076 SqFt
SOLD DATE : 06/11/2024
Key Details
Sold Price $2,200,000
Property Type Single Family Home
Sub Type Single Family Residence
Listing Status Sold
Purchase Type For Sale
Square Footage 3,076 sqft
Price per Sqft $715
MLS Listing ID ML81963801
Sold Date 06/11/24
Bedrooms 4
Full Baths 3
Condo Fees $75
HOA Fees $25/qua
HOA Y/N Yes
Year Built 1999
Lot Size 0.384 Acres
Property Description
Standing proud on an impeccably landscaped 16,745 sq.ft. lot, this magnificent 4 bedroom, 3 bathroom Gilroy residence is a must see! Enter a captivating interior showcasing the finest finishes, including soaring 20' ceilings and a combination of hand-scraped walnut and 10" French white oak wood flooring. Hold memorable occasions in the formal dining area where expansive plantation-shuttered windows frame breathtaking Day Valley views. A chef-inspired kitchen sports Viking, GE Profile and Sub-Zero appliances, custom cherry wood cabinetry, black granite countertops, and an oversized Calacatta marble-topped island. Among the stylish and well-sized retreats, the generous primary suite steals the show with its picturesque vistas, a stately gas fireplace, a boutique-like walk-in closet, and a freshly updated ensuite. The versatile fourth bedroom with veranda access can be utilized as a home office. Explore the oasis-inspired backyard with its outdoor kitchen, a bar station, pizza oven, Lynx 42" BBQ grill, and an engineered, heated Pebble Tec pool. Other notables are the central vacuum system, laundry room, dual A/C zone, an attached 3-car garage with EV charger and solar panels. Come make this incredible gem yours while it's still available!
Location
State CA
County Santa Clara
Area 699 - Not Defined
Zoning R1
Interior
Interior Features Breakfast Area, Walk-In Closet(s)
Heating Central
Cooling Central Air
Flooring Tile, Wood
Fireplaces Type Family Room, Living Room
Fireplace Yes
Appliance Dishwasher, Disposal, Microwave, Refrigerator, Range Hood, Vented Exhaust Fan
Exterior
Parking Features Guest
Garage Spaces 3.0
Garage Description 3.0
Fence Chain Link, Wood
Pool Gunite, Heated, In Ground
Amenities Available Other
View Y/N No
Roof Type Composition
Attached Garage No
Total Parking Spaces 4
Building
Story 1
Foundation Concrete Perimeter
Water Public
New Construction No
Schools
School District Gilroy Unified
Others
HOA Name Country Estates of Gilroy Homeownwers As
Tax ID 78346073
Financing Cash
Special Listing Condition Standard
Read Less Info
Want to know what your home might be worth? Contact us for a FREE valuation!

Our team is ready to help you sell your home for the highest possible price ASAP

Bought with Lisa Stringfellow • Compass
GET MORE INFORMATION

REALTOR® | Lic# 02111780







