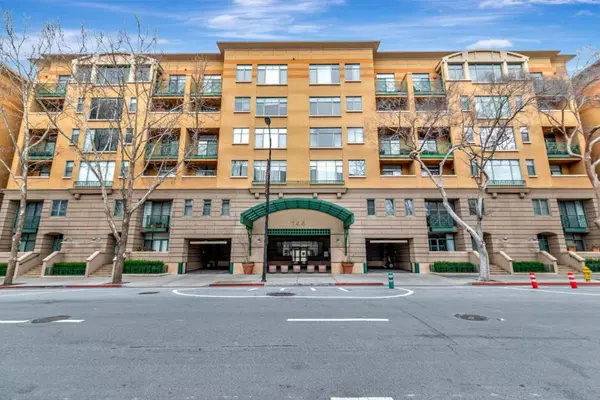$860,000
$865,000
0.6%For more information regarding the value of a property, please contact us for a free consultation.
2 Beds
2 Baths
1,421 SqFt
SOLD DATE : 04/11/2024
Key Details
Sold Price $860,000
Property Type Condo
Sub Type Condominium
Listing Status Sold
Purchase Type For Sale
Square Footage 1,421 sqft
Price per Sqft $605
MLS Listing ID ML81956692
Sold Date 04/11/24
Bedrooms 2
Full Baths 2
Condo Fees $892
HOA Fees $892/mo
HOA Y/N Yes
Year Built 1997
Property Description
Welcome to 144 S. 3rd Street, Penthouse #636-Immerse yourself with the lifestyle that downtown has to offer-Close to SAP Center, San Pedro Square, Farmers markets, Center for Performing Arts, museums, public transit (Light Rail, Cal-Train, Berryessa BART), and a wide variety of dining & entertainment options nearby. Enjoy living on the top floor with only three other units in this quiet section of the building. A sun-lit home with an abundance of windows showcasing views of the skyline and garden courtyard, high ceilings and open floor plan provides a spacious feel and is move-in ready with updated kitchen and bathrooms. Two primary En Suites with walk-in-closets, bathrooms, and balconies, are located on opposite sides of the living room that features a fireplace. Upgrades also include an HVAC unit with a NEST, flooring (luxury vinyl, carpet), and paint throughout. The secured complex includes a pool, spa, fitness room, community lounge, and peaceful gardens and grounds. The HOA recently replaced the roof, water conditioning system, boilers, and upgraded elevators and garage gates. This beautiful urban home is ideally located for easy access to downtown, San Jose State University, public transit, multiple highways, and the airport. Two deeded parking spaces and inside laundry.
Location
State CA
County Santa Clara
Area 699 - Not Defined
Zoning R4
Interior
Interior Features Breakfast Bar, Walk-In Closet(s)
Heating Central, Heat Pump
Cooling Central Air
Flooring Carpet
Fireplaces Type Living Room
Fireplace Yes
Appliance Dishwasher, Electric Cooktop, Electric Oven, Disposal, Microwave, Refrigerator
Exterior
Garage Covered
Garage Spaces 2.0
Garage Description 2.0
Pool Community, Fenced, Heated, Indoor, In Ground, Association
Community Features Pool
Amenities Available Clubhouse, Fitness Center, Management, Pool, Recreation Room, Spa/Hot Tub, Trash
View Y/N Yes
View City Lights, Park/Greenbelt
Roof Type Foam
Attached Garage No
Total Parking Spaces 2
Private Pool No
Building
Story 1
Sewer Public Sewer
Water Public
New Construction No
Schools
School District San Jose Unified
Others
HOA Name Paseo Plaza HOA
Tax ID 46760207
Security Features Fire Sprinkler System
Financing Conventional
Special Listing Condition Standard
Read Less Info
Want to know what your home might be worth? Contact us for a FREE valuation!

Our team is ready to help you sell your home for the highest possible price ASAP

Bought with Mandy Hedrick • Maxreal
GET MORE INFORMATION

REALTOR® | Lic# 02111780







