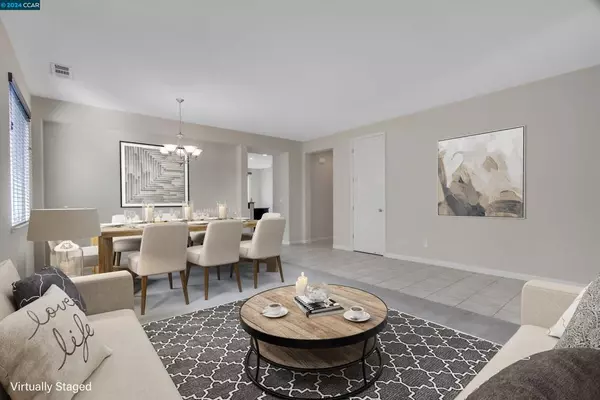$727,000
$735,000
1.1%For more information regarding the value of a property, please contact us for a free consultation.
3 Beds
2 Baths
2,236 SqFt
SOLD DATE : 03/20/2024
Key Details
Sold Price $727,000
Property Type Single Family Home
Sub Type Single Family Residence
Listing Status Sold
Purchase Type For Sale
Square Footage 2,236 sqft
Price per Sqft $325
Subdivision Antioch
MLS Listing ID 41050582
Sold Date 03/20/24
Bedrooms 3
Full Baths 2
HOA Y/N No
Year Built 2011
Lot Size 8,102 Sqft
Property Description
Introducing your dream retreat nestled in a quite cul de sac against a picturesque hillside! Step inside to discover a seamlessly integrated kitchen and family room, complete with a cozy fireplace, perfect for gatherings and relaxation. A huge bonus room/den at the front of the home offers a work from home environment or possibility for a 4th bedroom. The kitchen features stainless steel appliances…refrigerator included, elegant granite countertops, a convenient island/breakfast bar, pantry, and a light-filled eat-in area that opens up to the inviting backyard through a sliding glass door. The backyard is landscaped with a stamped concrete patio, a charming gazebo perfect for outdoor entertaining, and terraced stone retaining walls that add both beauty and functionality to the space. Whether you're enjoying a quiet morning coffee or hosting a lively barbecue, this backyard retreat provides the ideal backdrop for creating cherished memories with loved ones. Conveniences include a dedicated laundry room complete with a washer and dryer, remote-controlled blinds at the sliding glass door and primary bedroom window, ensuring effortless living at its finest. Located within minutes to shopping, restaurants, hiking & Hwy 4. Don't miss the opportunity to make this dream home yours!
Location
State CA
County Contra Costa
Interior
Interior Features Breakfast Bar, Eat-in Kitchen
Heating Forced Air
Cooling Central Air
Flooring Carpet, Tile
Fireplaces Type Family Room
Fireplace Yes
Appliance Gas Water Heater
Exterior
Parking Features Garage, Garage Door Opener
Garage Spaces 2.0
Garage Description 2.0
Pool None
Roof Type Tile
Porch Patio
Attached Garage Yes
Total Parking Spaces 2
Private Pool No
Building
Lot Description Back Yard, Front Yard, Sprinklers Timer
Story Two
Entry Level Two
Foundation Slab
Sewer Public Sewer
Architectural Style Contemporary
Level or Stories Two
New Construction No
Others
Tax ID 0754410181
Acceptable Financing Cash, Conventional, FHA, VA Loan
Listing Terms Cash, Conventional, FHA, VA Loan
Financing VA
Read Less Info
Want to know what your home might be worth? Contact us for a FREE valuation!

Our team is ready to help you sell your home for the highest possible price ASAP

Bought with Sarah Baggott • SEXTON GROUP, R.E.
GET MORE INFORMATION
REALTOR® | Lic# 02111780







