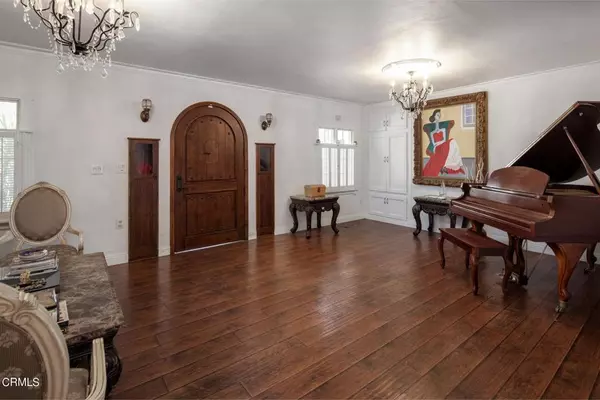$1,258,000
$1,200,000
4.8%For more information regarding the value of a property, please contact us for a free consultation.
3 Beds
2 Baths
1,838 SqFt
SOLD DATE : 12/29/2023
Key Details
Sold Price $1,258,000
Property Type Single Family Home
Sub Type Single Family Residence
Listing Status Sold
Purchase Type For Sale
Square Footage 1,838 sqft
Price per Sqft $684
MLS Listing ID P1-15829
Sold Date 12/29/23
Bedrooms 3
Full Baths 2
HOA Y/N No
Year Built 1921
Lot Size 7,919 Sqft
Property Sub-Type Single Family Residence
Property Description
Home at last! Located in the highly sought-after Bungalow Heaven Landmark District, this Mediterranean Revival-style home, also known as the Dr. Gail H. Van Wye house, was designed by Kenneth Gordon at J.H. Woodworth & Son. With 3 bedrooms and 2 baths, the interior boasts a large living room with wood burning fireplace, a formal dining room perfect for hosting guests, and a charming library/den to unwind. Relax in the master bedroom suite with lots of natural light that opens to the resort-style backyard with pool perfect for enjoying the California weather. Convenient detached garage that is finished and can potentially be used for a home office, studio, or additional living space like an ADU. Close to McDonald Park and all that Pasadena has to offer including dining, shopping, entertainment, and recreation destinations.
Location
State CA
County Los Angeles
Area 646 - Pasadena (Ne)
Interior
Interior Features Built-in Features, Breakfast Area, Ceiling Fan(s), Separate/Formal Dining Room, Eat-in Kitchen, Open Floorplan, Storage, All Bedrooms Down, Bedroom on Main Level, Main Level Primary, Primary Suite, Workshop
Heating None
Flooring Tile, Wood
Fireplaces Type Decorative, Living Room
Fireplace Yes
Appliance Dishwasher, Electric Oven, Gas Cooktop, Microwave, Range Hood, Water Heater
Laundry In Kitchen, Stacked
Exterior
Exterior Feature Lighting
Parking Features Driveway, Garage
Garage Spaces 2.0
Garage Description 2.0
Fence Block, Wood, Wrought Iron
Pool In Ground, Private
Community Features Biking, Curbs, Gutter(s), Suburban, Sidewalks, Park
Utilities Available Cable Available, Electricity Connected, Natural Gas Connected, Phone Available, Sewer Connected, Water Connected
View Y/N No
View None
Roof Type Composition
Porch Open, Patio
Total Parking Spaces 2
Private Pool Yes
Building
Lot Description Back Yard, Front Yard, Garden, Lawn, Landscaped, Level, Near Park, Street Level, Yard
Story 1
Entry Level One
Sewer Public Sewer
Water Public
Architectural Style Bungalow, Mediterranean
Level or Stories One
New Construction No
Others
Senior Community No
Tax ID 5741018028
Security Features Carbon Monoxide Detector(s),Smoke Detector(s)
Acceptable Financing Cash, Cash to New Loan, Conventional, Submit
Listing Terms Cash, Cash to New Loan, Conventional, Submit
Financing Conventional
Special Listing Condition Standard
Read Less Info
Want to know what your home might be worth? Contact us for a FREE valuation!

Our team is ready to help you sell your home for the highest possible price ASAP

Bought with Corey Vorzimer COMPASS
GET MORE INFORMATION

REALTOR® | Lic# 02111780







