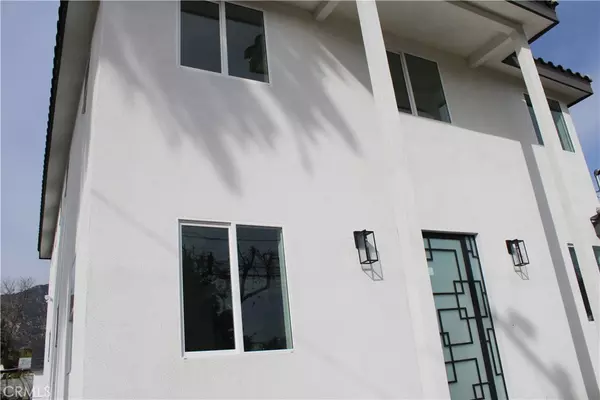$1,675,000
$1,699,999
1.5%For more information regarding the value of a property, please contact us for a free consultation.
6 Beds
5 Baths
3,356 SqFt
SOLD DATE : 12/15/2023
Key Details
Sold Price $1,675,000
Property Type Single Family Home
Sub Type Single Family Residence
Listing Status Sold
Purchase Type For Sale
Square Footage 3,356 sqft
Price per Sqft $499
MLS Listing ID DW23028687
Sold Date 12/15/23
Bedrooms 6
Full Baths 5
HOA Y/N No
Year Built 1928
Lot Size 10,005 Sqft
Lot Dimensions Assessor
Property Sub-Type Single Family Residence
Property Description
Are you looking for an area with a lot of potential? Look no further! With the college nearby and nearby apartments and houses are being remodeled, this area is quickly developing. Plus, new constructions are popping up all around. Drive around the neighborhood and you'll see a lot of new construction, an indication that this neighborhood will increase in value over time. Don't miss out on your chance to be part of this rapidly growing community.
Two properties on a 10,000 square foot lot! Located in Pasadena's sought-after Historic Highlands neighborhood. This property consists of a previously existing fully remodeled two-bedroom, one-bathroom back house. There is a NEW CONSTRUCTION detached home in the front area with 2540 SQFT of living space, 2 stories, 4 bedrooms, 4 bathrooms (all en suite), and high ceilings in the entrance and living area. This home offers a lot of natural light, a 2-car garage, and a lot of outdoor space. It's a must see! Don't let this incredible opportunity pass you by.
Location
State CA
County Los Angeles
Area 646 - Pasadena (Ne)
Zoning LCR171/2
Rooms
Main Level Bedrooms 1
Interior
Interior Features Breakfast Bar, Separate/Formal Dining Room, High Ceilings, Open Floorplan, Pantry, Recessed Lighting, Storage, Two Story Ceilings, Unfurnished, Primary Suite, Walk-In Pantry, Walk-In Closet(s)
Cooling Central Air, Gas
Fireplaces Type None
Fireplace No
Appliance Disposal
Laundry Washer Hookup, Gas Dryer Hookup, In Garage, Outside
Exterior
Exterior Feature Brick Driveway
Parking Features Direct Access, Driveway Level, Door-Single, Driveway, Garage, Paved, Garage Faces Side
Garage Spaces 2.0
Garage Description 2.0
Fence Privacy
Pool None
Community Features Storm Drain(s), Street Lights, Suburban, Sidewalks
View Y/N Yes
View Mountain(s), Neighborhood
Porch None
Total Parking Spaces 2
Private Pool No
Building
Lot Description 0-1 Unit/Acre
Story 2
Entry Level Two
Sewer Public Sewer
Water Public
Architectural Style French Provincial
Level or Stories Two
New Construction No
Schools
School District Pasadena Unified
Others
Senior Community No
Tax ID 5850004024
Acceptable Financing Cash, Cash to Existing Loan, Cash to New Loan, Conventional, Contract, Cal Vet Loan, 1031 Exchange, FHA, Fannie Mae, Government Loan, VA Loan
Listing Terms Cash, Cash to Existing Loan, Cash to New Loan, Conventional, Contract, Cal Vet Loan, 1031 Exchange, FHA, Fannie Mae, Government Loan, VA Loan
Financing Conventional
Special Listing Condition Standard
Read Less Info
Want to know what your home might be worth? Contact us for a FREE valuation!

Our team is ready to help you sell your home for the highest possible price ASAP

Bought with Victor Zuniga First Family Homes
GET MORE INFORMATION

REALTOR® | Lic# 02111780







