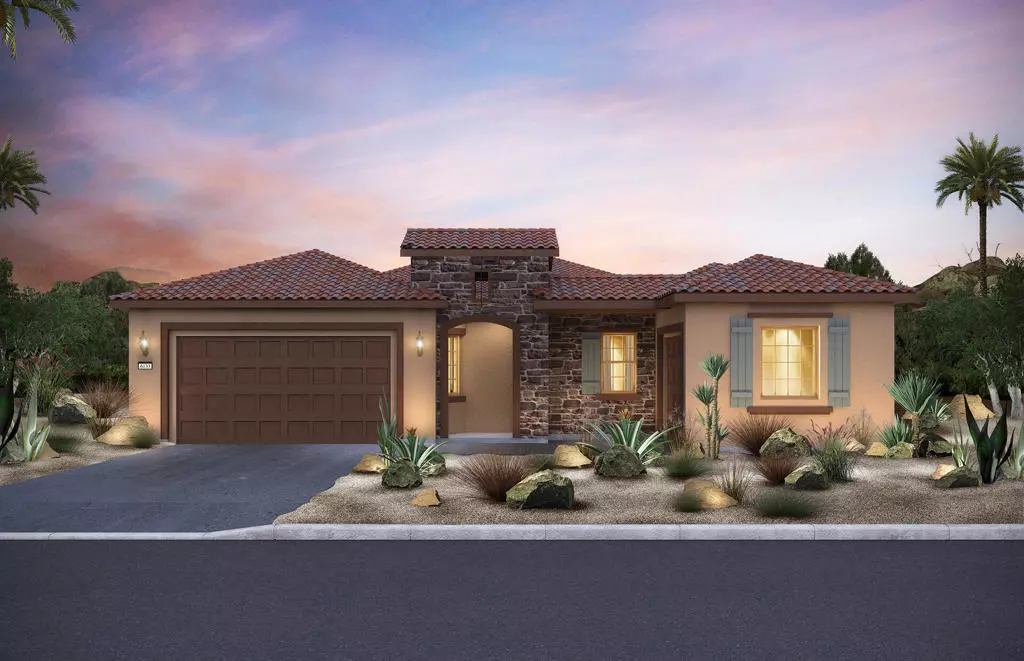$965,354
$965,354
For more information regarding the value of a property, please contact us for a free consultation.
2 Beds
3 Baths
2,509 SqFt
SOLD DATE : 11/21/2023
Key Details
Sold Price $965,354
Property Type Single Family Home
Sub Type Single Family Residence
Listing Status Sold
Purchase Type For Sale
Square Footage 2,509 sqft
Price per Sqft $384
Subdivision Del Webb Rm
MLS Listing ID 219098990DA
Sold Date 11/21/23
Bedrooms 2
Full Baths 2
Half Baths 1
Condo Fees $404
HOA Fees $404/mo
HOA Y/N Yes
Year Built 2023
Lot Size 7,588 Sqft
Property Description
Available to move in this Fall! This is the single-story Journey plan in the Encore Series at Del Webb Rancho Mirage. Featuring resort style living and a highly upgraded residence with French doors, a wet bar, a wine cooler, included Den option, a multi-panel slider in the gathering room, glass walk-in shower in Owner's bath, a Waterfall kitchen island, stacked cabinets, and many more upgrades. Floorplan photos with furniture is for representation only and not included with purchase.
Location
State CA
County Riverside
Area 321 - Rancho Mirage
Interior
Interior Features Wet Bar, Breakfast Bar, High Ceilings, Bar, All Bedrooms Down, Main Level Primary, Walk-In Pantry
Heating Central, Forced Air
Flooring Carpet, Tile
Fireplace No
Laundry Laundry Room
Exterior
Parking Features Driveway, Garage, Garage Door Opener
Garage Spaces 2.0
Garage Description 2.0
Community Features Gated
Amenities Available Clubhouse, Sport Court, Fitness Center, Fire Pit, Other Courts, Recreation Room, Tennis Court(s)
View Y/N No
Porch Covered
Attached Garage Yes
Total Parking Spaces 4
Private Pool No
Building
Lot Description Back Yard, Cul-De-Sac, Front Yard, Planned Unit Development
Story 1
Entry Level One
Foundation Slab
Level or Stories One
New Construction Yes
Others
Senior Community Yes
Tax ID 365390022
Security Features Gated Community
Acceptable Financing Cash, Cash to New Loan, Conventional, FHA, VA Loan
Listing Terms Cash, Cash to New Loan, Conventional, FHA, VA Loan
Special Listing Condition Standard
Read Less Info
Want to know what your home might be worth? Contact us for a FREE valuation!

Our team is ready to help you sell your home for the highest possible price ASAP

Bought with GPS Non Member • Non Member Office
GET MORE INFORMATION

REALTOR® | Lic# 02111780







