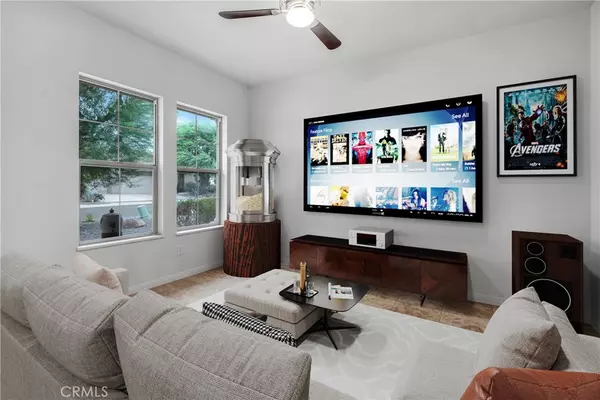$530,000
$545,000
2.8%For more information regarding the value of a property, please contact us for a free consultation.
3 Beds
3 Baths
2,376 SqFt
SOLD DATE : 10/23/2023
Key Details
Sold Price $530,000
Property Type Single Family Home
Sub Type Single Family Residence
Listing Status Sold
Purchase Type For Sale
Square Footage 2,376 sqft
Price per Sqft $223
Subdivision Sun City Shadow Hills (30921)
MLS Listing ID PW23155491
Sold Date 10/23/23
Bedrooms 3
Full Baths 2
Half Baths 1
Condo Fees $337
HOA Fees $337/mo
HOA Y/N Yes
Year Built 2004
Lot Size 8,712 Sqft
Property Description
Discover your dream oasis right here! San Rafael Model in SCSH! This 3-bedroom, 2.5-bathroom gem is your passport to an unmatched, vibrant lifestyle in an exclusive 55+ resort-style community. Step into a world of luxury as you pass through guarded gates, entering a true paradise that boasts a stunning golf course, pools, tennis & pickleball courts, clubhouses, a restaurant and a wealth of recreational delights, all tailored for those seeking the ultimate in leisure. Inside, the spacious open floor plan seamlessly merges an oversized living room, a delightful breakfast bar, a gracious dining area, and a sprawling outdoor patio, creating a haven for hosting unforgettable gatherings. In the heart of the home, an upscale kitchen adorned with a grand granite island becomes the hub of culinary creativity. From casual breakfasts to elegant dinners, this space effortlessly caters to your every desire. The front sitting room offers multiple possibilities, from productive workdays to thrilling movie nights you can unwind in style. Luxuriate in the privacy of your expansive primary suite, thoughtfully tucked away on the opposite end of the home. Pamper yourself in the en-suite bathroom with its double sinks, indulgent soaking garden tub, and a rejuvenating standalone shower. Outside, the magic continues on a lot spanning nearly 9000 square feet. An inviting covered outdoor patio beckons you to bask in year-round entertainment, be it under the sun or beneath the stars. Another benefit is solar panels have been installed to save on utilities. Picture-perfect in every way! **Please note that while this home has been virtually staged both inside and outside, (the fountain and furnishings are not present), you have an amazing blank canvas allowing you to curate your own personal masterpiece. This layout is highly coveted, it won't last long! Broker and agents do not represent or guarantee the accuracy of the square footage, condition, solar savings, Bedroom/ Bathroom count, Lot size or lot lines/ Dimensions, permitted or non-permitted spaces, or school eligibility. Buyer is advised to independently verify the accuracy of all information with appropriate professionals. Square footage is estimated, there are no warranties or guarantees, buyer to rely solely on his/her own findings.
Location
State CA
County Riverside
Area 309 - Indio North Of East Valley
Rooms
Main Level Bedrooms 3
Interior
Interior Features All Bedrooms Down
Heating Central
Cooling Central Air
Fireplaces Type Decorative, Family Room, Gas
Fireplace Yes
Laundry Inside
Exterior
Garage Spaces 3.0
Garage Description 3.0
Pool Association
Community Features Suburban
Amenities Available Clubhouse, Golf Course, Other, Pool, Recreation Room, Spa/Hot Tub, Security
View Y/N No
View None
Attached Garage Yes
Total Parking Spaces 3
Private Pool No
Building
Lot Description 0-1 Unit/Acre
Story 1
Entry Level One
Sewer Public Sewer
Water Public
Level or Stories One
New Construction No
Schools
School District Desert Sands Unified
Others
HOA Name Sun City Shadow Hills HOA
Senior Community Yes
Tax ID 691310052
Acceptable Financing Cash to New Loan, Conventional, FHA
Listing Terms Cash to New Loan, Conventional, FHA
Financing Conventional
Special Listing Condition Standard
Read Less Info
Want to know what your home might be worth? Contact us for a FREE valuation!

Our team is ready to help you sell your home for the highest possible price ASAP

Bought with Chrystie Adams • Keller Williams Riverside
GET MORE INFORMATION
REALTOR® | Lic# 02111780







