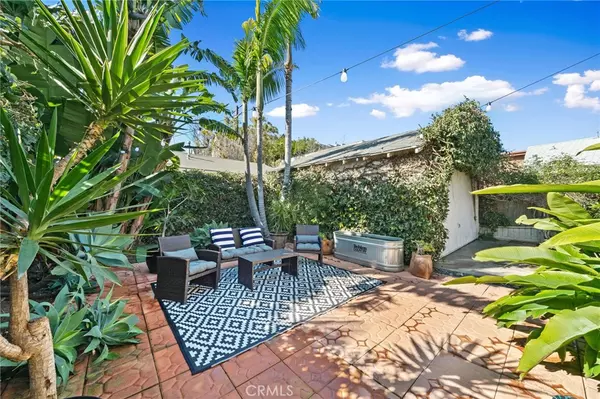$1,340,000
$1,350,000
0.7%For more information regarding the value of a property, please contact us for a free consultation.
6,751 Sqft Lot
SOLD DATE : 08/31/2023
Key Details
Sold Price $1,340,000
Property Type Multi-Family
Sub Type Duplex
Listing Status Sold
Purchase Type For Sale
Subdivision Belmont Heights (Bh)
MLS Listing ID PW23038057
Sold Date 08/31/23
HOA Y/N No
Year Built 1935
Lot Size 6,751 Sqft
Property Description
673 & 675 Mira Mar is comprised of two SFR's on a large lot in the prestigious Belmont Heights neighborhood. Set behind lush, tropical front landscaping, the front house (675) is a 1935-vintage Spanish-style casita with three (3) bedrooms and one (1) bathroom. The house retains its period character with well-maintained wood open beam ceilings, original hardwood floors, and original hand-wrought iron black chandelier with matching curtain rods in the dining and living rooms. French-style windows and doors, a cozy gas fireplace in the living room, a built-in wine storage boot-box and arched detailing provide additional charm and appeal. Modern improvements include an upgraded electrical system and copper plumbing throughout. The large kitchen is equipped with oak cabinetry, Caesarstone countertops, cast iron enamel sink with oil-rubbed bronze designer faucet and stainless-steel appliances (refrigerator, dishwasher). A generous-sized laundry room/mudroom with backdoor is located off the kitchen and features a Samsung washer/dryer set and additional oak cabinets for ample storage. The large paved back patio has been transformed into a fully fenced- in tropical oasis. Accessible from the laundry/mudroom or the two rear bedrooms, this lushly landscaped patio can be used for dining, entertaining or relaxation. Adjacent to the patio sits a detached two-car garage, which is currently being used for storage. This could remain storage or can be converted back to parking. Additional off-street parking is available with three (3) surface spaces along the driveway. The rear California bungalow house (673), built in 1960, is comprised of two (2) bedrooms and one (1) bathroom, and has its own separate private side entrance from the street. Upgrades to the house include a heavy- duty screen front door, plank engineered flooring, interior raised-panel doors, dining window awning, re-glazed tub, and more. The kitchen features a breakfast bar counter, large window over the sink, granite countertops, stainless steel sink, refrigerator, dishwasher, five- burner gas stove, and wall metal pot rack. A laundry room with back door off the kitchen is equipped with a washer/dryer and storage cabinets. The private backyard is enclosed by a 35-foot-tall bamboo wall to the east and a 15-foot wall to the west providing dining, entertainment and other recreational possibilities.
Location
State CA
County Los Angeles
Area 2 - Belmont Heights, Alamitos Heights
Zoning LBR1N
Interior
Fireplace No
Laundry Inside
Exterior
Garage Spaces 2.0
Garage Description 2.0
Pool None
Community Features Sidewalks
Total Parking Spaces 2
Private Pool No
Building
Lot Description 2-5 Units/Acre
Sewer Public Sewer
Water Public
New Construction No
Others
Senior Community No
Tax ID 7254026010
Acceptable Financing Cash, Cash to New Loan, 1031 Exchange
Listing Terms Cash, Cash to New Loan, 1031 Exchange
Financing Cash
Special Listing Condition Standard
Read Less Info
Want to know what your home might be worth? Contact us for a FREE valuation!

Our team is ready to help you sell your home for the highest possible price ASAP

Bought with David Harbison • Barnett Renderos
GET MORE INFORMATION

REALTOR® | Lic# 02111780







