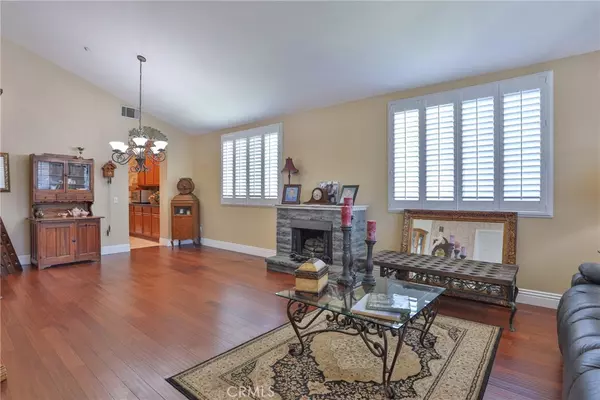$998,999
$998,999
For more information regarding the value of a property, please contact us for a free consultation.
4 Beds
4 Baths
3,921 SqFt
SOLD DATE : 08/21/2023
Key Details
Sold Price $998,999
Property Type Single Family Home
Sub Type Single Family Residence
Listing Status Sold
Purchase Type For Sale
Square Footage 3,921 sqft
Price per Sqft $254
Subdivision Rancho Vista
MLS Listing ID IV23119864
Sold Date 08/21/23
Bedrooms 4
Full Baths 3
Half Baths 1
HOA Fees $98/mo
HOA Y/N Yes
Year Built 2001
Lot Size 9,361 Sqft
Property Sub-Type Single Family Residence
Property Description
Welcome to this stunning home in the highly sought-after Rancho Vista Gated Community. This 4 bedroom with Optional 5th bedroom has so much to offer! The beautiful stone entry leads to the open floor plan including the living room, dining room, den/study (optional 5th bedroom), Family Room and wonderful gourmet kitchen. The kitchen features granite counters, stone vent hood, large island with ample storage, and flexes to an amazing Butlers Pantry highlighted by a Custom Built illuminated wine cave protected by a wrought iron gate.
Jack and Jill bedrooms are conveniently located upstairs along with a loft and balcony overlooking the living room and the Primary Suite which boasts 2 separate walk-in closets! On the main floor the 4th bedroom and bath are located for ease and privacy. Enjoy the intimacy of the Alumawood covered patio in the rear yard or take a 5 minute drive to Victoria Gardens and enjoy shopping, dining, AMC theater, the Cultural and Performing Arts Center and more!
Location
State CA
County San Bernardino
Area 688 - Rancho Cucamonga
Rooms
Main Level Bedrooms 2
Interior
Interior Features Balcony, Block Walls, Ceiling Fan(s), Separate/Formal Dining Room, Eat-in Kitchen, Granite Counters, High Ceilings, Open Floorplan, Pantry, Recessed Lighting, Bar, All Bedrooms Up, All Bedrooms Down, Bedroom on Main Level, Jack and Jill Bath, Wine Cellar
Heating Central
Cooling Central Air, Electric, Gas
Flooring Stone
Fireplaces Type Family Room
Equipment Satellite Dish
Fireplace Yes
Appliance Double Oven, Dishwasher, Gas Cooktop, Disposal, Range Hood, Dryer, Washer
Laundry Laundry Room
Exterior
Parking Features Driveway, Garage
Garage Spaces 3.0
Garage Description 3.0
Pool None
Community Features Biking, Curbs, Foothills, Golf, Gutter(s), Hiking, Sidewalks, Park
Amenities Available Other
View Y/N Yes
View Mountain(s)
Porch Patio
Total Parking Spaces 3
Private Pool No
Building
Lot Description Front Yard, Near Park
Story 2
Entry Level Two
Foundation Slab
Sewer Public Sewer
Water Public
Architectural Style Contemporary
Level or Stories Two
New Construction No
Schools
School District Etiwanda
Others
HOA Name Rancho Vista
Senior Community No
Tax ID 0227192530000
Security Features Carbon Monoxide Detector(s),Fire Detection System,Smoke Detector(s)
Acceptable Financing Cash, Cash to New Loan, Conventional, Cal Vet Loan, 1031 Exchange, VA Loan
Listing Terms Cash, Cash to New Loan, Conventional, Cal Vet Loan, 1031 Exchange, VA Loan
Financing Conventional
Special Listing Condition Standard
Read Less Info
Want to know what your home might be worth? Contact us for a FREE valuation!

Our team is ready to help you sell your home for the highest possible price ASAP

Bought with WEN LUO KINGSTON REALTY
GET MORE INFORMATION

REALTOR® | Lic# 02111780







