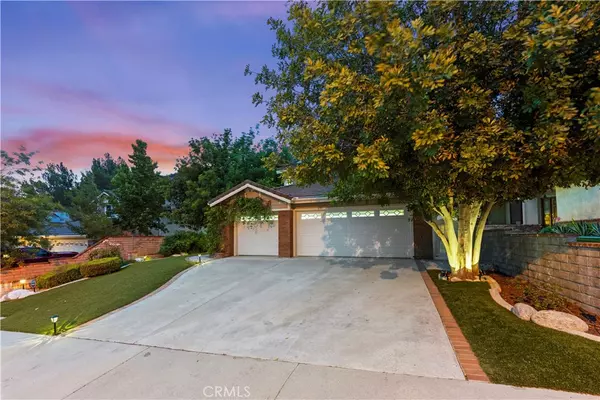$820,000
$799,900
2.5%For more information regarding the value of a property, please contact us for a free consultation.
5 Beds
3 Baths
2,115 SqFt
SOLD DATE : 07/26/2023
Key Details
Sold Price $820,000
Property Type Single Family Home
Sub Type Single Family Residence
Listing Status Sold
Purchase Type For Sale
Square Footage 2,115 sqft
Price per Sqft $387
Subdivision Bravo (Brva)
MLS Listing ID SR23109034
Sold Date 07/26/23
Bedrooms 5
Full Baths 2
Half Baths 1
HOA Y/N No
Year Built 1988
Lot Size 1.040 Acres
Property Description
This is an AMAZING CASTAIC 5 bed 2.5 bedroom home with no HOA or MELLO ROOS, perched on a hill with no rear neighbors that is situated on a one-of-a-kind 45,000 premium lot. Greenwood lane is a 2115 sqft home and features a spacious Master bedroom with a bathroom showcasing a double sink granite counter, walk in closet, huge balcony overlooking the backyard along with gorgeous view of the hills. There's also a bottom floor room with direct access to the back patio. Newly painted throughout. Enjoy the gas fireplace in the family room for those romantic nights. Wonderful views from kitchen with granite counters, backsplash and a deep sink. Three additional bedrooms are upstairs with a full-size bathroom. The attached 3 car garage has a workshop, built in cabinets and 200 sqft of overhead storage. Outside is your oasis with a huge quiet yard, covered patio and tranquil raised garden bed plus a gazebo. You'll love the savings with solar. Escape to your private clubhouse, perfect for all ages located 20 yards behind the gazebo. You are minutes away from the freeway, Castaic Lake, Sports complex and 1.5 miles from the NEW Castaic High School and Starbucks. This is THE dream home you have been waiting for!
Location
State CA
County Los Angeles
Area Prkr - Parker Road
Zoning LCA22*
Rooms
Other Rooms Gazebo, Shed(s)
Main Level Bedrooms 1
Interior
Interior Features Ceiling Fan(s), Granite Counters, Bedroom on Main Level, Walk-In Closet(s)
Heating Solar
Cooling Central Air
Flooring Carpet, Laminate
Fireplaces Type Family Room, Gas
Fireplace Yes
Appliance Convection Oven, Dishwasher, Gas Oven, Microwave, Refrigerator, Water Heater
Laundry Electric Dryer Hookup, Gas Dryer Hookup, In Garage
Exterior
Parking Features Door-Multi, Direct Access, Garage Faces Front, Garage, Garage Door Opener, Workshop in Garage
Garage Spaces 3.0
Garage Description 3.0
Pool None
Community Features Foothills, Sidewalks
Utilities Available Sewer Connected
View Y/N Yes
View Hills, Mountain(s)
Roof Type Flat Tile,Tile
Porch Concrete, Covered, Patio, Wood
Attached Garage Yes
Total Parking Spaces 3
Private Pool No
Building
Lot Description 0-1 Unit/Acre, Back Yard, Garden, Sprinklers In Rear, Sprinklers In Front, Lawn, Yard
Story 2
Entry Level Two
Sewer Public Sewer
Water Public
Level or Stories Two
Additional Building Gazebo, Shed(s)
New Construction No
Schools
School District William S. Hart Union
Others
Senior Community No
Tax ID 2865055014
Security Features Carbon Monoxide Detector(s),Smoke Detector(s)
Acceptable Financing Cash, Conventional, Cal Vet Loan, 1031 Exchange, FHA, VA Loan
Listing Terms Cash, Conventional, Cal Vet Loan, 1031 Exchange, FHA, VA Loan
Financing Conventional
Special Listing Condition Standard
Read Less Info
Want to know what your home might be worth? Contact us for a FREE valuation!

Our team is ready to help you sell your home for the highest possible price ASAP

Bought with Bruce Karasik • RE/MAX ONE
GET MORE INFORMATION
REALTOR® | Lic# 02111780







