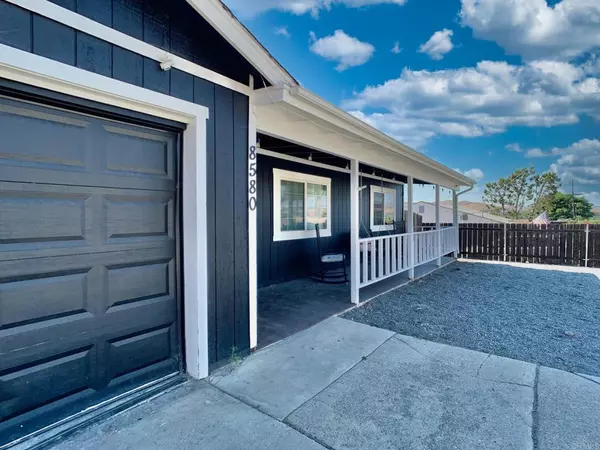$790,000
$759,000
4.1%For more information regarding the value of a property, please contact us for a free consultation.
3 Beds
2 Baths
1,280 SqFt
SOLD DATE : 07/21/2023
Key Details
Sold Price $790,000
Property Type Single Family Home
Sub Type Single Family Residence
Listing Status Sold
Purchase Type For Sale
Square Footage 1,280 sqft
Price per Sqft $617
MLS Listing ID PTP2303068
Sold Date 07/21/23
Bedrooms 3
Full Baths 2
Construction Status Repairs Cosmetic
HOA Y/N No
Year Built 1980
Lot Size 9,583 Sqft
Property Description
This beautiful craftsman style home in Santee has so much to offer with 3 beds, 2 baths and a lot size of 0.22 Acres! Having 1280 square feet of living space, there is plenty of room to add your personal touch and make this house your dream home. The kitchen is equipped with LG appliances, granite countertops, and ample cabinet space. The large, spacious backyard is perfect for outdoor activities and entertaining guests while enjoying the shade provided by your fully permitted awning. This home also offers solar panels and RV access/parking making it environmentally friendly and cost-effective. Don't miss out on this amazing opportunity!
Location
State CA
County San Diego
Area 92071 - Santee
Zoning R-1:SINGLE FAM-RES
Rooms
Other Rooms Shed(s), Storage
Interior
Interior Features Ceiling Fan(s), Separate/Formal Dining Room, Granite Counters, Pantry, Attic
Heating Central
Cooling Central Air, Whole House Fan, Wall/Window Unit(s)
Flooring Laminate, Tile, Wood
Fireplaces Type None
Fireplace No
Appliance Dishwasher, Disposal, Gas Oven, Microwave, Refrigerator, Self Cleaning Oven, Water Heater, Water Purifier
Laundry Washer Hookup, Electric Dryer Hookup, In Garage
Exterior
Exterior Feature Awning(s)
Parking Features Door-Single, Driveway, Garage, RV Access/Parking
Garage Spaces 1.0
Garage Description 1.0
Fence Wood
Pool None
Community Features Biking, Curbs, Dog Park, Fishing, Golf, Hiking, Lake, Preserve/Public Land, Suburban, Sidewalks, Park
Utilities Available Cable Available, Electricity Available
View Y/N Yes
View City Lights, Hills, Mountain(s)
Roof Type Shingle
Accessibility Grab Bars
Porch Concrete, Covered, Front Porch, Patio
Attached Garage Yes
Total Parking Spaces 1
Private Pool No
Building
Lot Description 0-1 Unit/Acre, Back Yard, Front Yard, Lawn, Near Park, Sprinklers Timer, Sprinkler System
Story 1
Entry Level One
Sewer Public Sewer
Water Public
Architectural Style Craftsman
Level or Stories One
Additional Building Shed(s), Storage
Construction Status Repairs Cosmetic
Schools
School District Grossmont Union
Others
Senior Community No
Tax ID 3862801400
Security Features Prewired,Carbon Monoxide Detector(s),Fire Detection System,Smoke Detector(s)
Acceptable Financing Cash, Conventional, FHA, VA Loan
Listing Terms Cash, Conventional, FHA, VA Loan
Financing Cash
Special Listing Condition Standard
Read Less Info
Want to know what your home might be worth? Contact us for a FREE valuation!

Our team is ready to help you sell your home for the highest possible price ASAP

Bought with Peter Giacalone • ENG Properties
GET MORE INFORMATION
REALTOR® | Lic# 02111780







