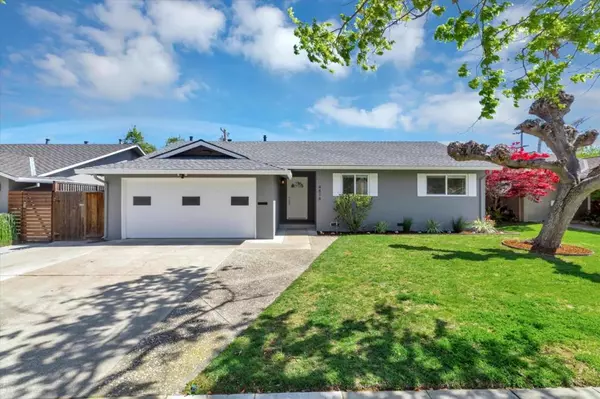$2,150,000
$1,898,000
13.3%For more information regarding the value of a property, please contact us for a free consultation.
4 Beds
2 Baths
1,511 SqFt
SOLD DATE : 05/22/2023
Key Details
Sold Price $2,150,000
Property Type Single Family Home
Sub Type Single Family Residence
Listing Status Sold
Purchase Type For Sale
Square Footage 1,511 sqft
Price per Sqft $1,422
MLS Listing ID ML81924578
Sold Date 05/22/23
Bedrooms 4
Full Baths 2
HOA Y/N No
Year Built 1959
Lot Size 6,316 Sqft
Property Description
Remodeled Light & Bright (4) Bedroom, (2) Bathroom Single Family Home w/1,511 Sq Ft Nestled on a Tree Lined Street in Desirable Carlton Neighborhood Bordering Los Gatos! Ranch Style Open Floor Plan Offers a Spacious Living Room & an Oversized Family Room w/Vaulted Ceiling & Fireplace Overlooking the Lush Backyard Designed for Indoor/Outdoor Living. Large Light Filled Kitchen Boasts White Wood Cabinetry, Slab Granite Countertops, SS Appliances, Breakfast Bar & Open Dining Area. Enjoy the Renewed Guest & Owners Bathrooms w/New Luxury Vinyl Flooring & Tile Shower Surrounds, Gorgeous Hardwood Flooring, New Modern Interior & Exterior Paint, New Carpet, Central Heat & A/C, Recessed Lighting, DP Windows, & Composition Roof. Relax & Entertain in the Newly Landscaped Front & Backyard Surrounded by Mature Trees Showcasing Drought Tolerant Shrubs, Sod, Fresh Mulch & an Inviting Patio. Minutes to Restaurants, Shopping & Trails. Award Winning Carlton Elementary, Union Middle & Leigh High School!
Location
State CA
County Santa Clara
Area 699 - Not Defined
Zoning R1-8
Interior
Interior Features Breakfast Bar
Heating Central, Forced Air
Cooling Central Air
Flooring Carpet, Tile, Wood
Fireplaces Type Family Room
Fireplace Yes
Appliance Dishwasher, Electric Cooktop, Electric Oven, Freezer, Disposal, Refrigerator
Laundry In Garage
Exterior
Garage Spaces 2.0
Garage Description 2.0
Fence Wood
View Y/N Yes
View Mountain(s), Neighborhood
Roof Type Composition,Shingle
Attached Garage Yes
Total Parking Spaces 2
Building
Story 1
Foundation Concrete Perimeter, Slab
Sewer Public Sewer
Water Public
Architectural Style Ranch
New Construction No
Schools
Elementary Schools Carlton
Middle Schools Union
High Schools Leigh
School District Other
Others
Tax ID 42112058
Financing Conventional
Special Listing Condition Standard
Read Less Info
Want to know what your home might be worth? Contact us for a FREE valuation!

Our team is ready to help you sell your home for the highest possible price ASAP

Bought with Olga Mintz • Intero Real Estate Services
GET MORE INFORMATION
REALTOR® | Lic# 02111780







