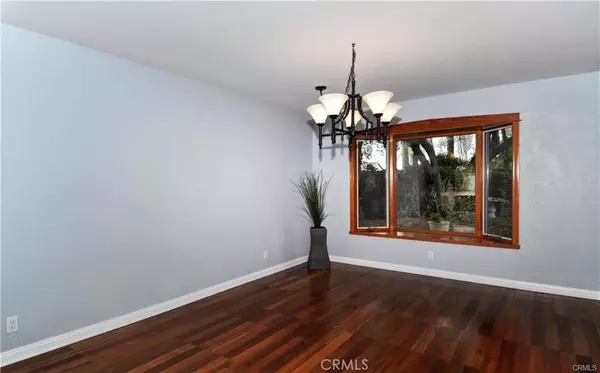$1,300,000
$1,300,000
For more information regarding the value of a property, please contact us for a free consultation.
4 Beds
3 Baths
2,300 SqFt
SOLD DATE : 04/18/2023
Key Details
Sold Price $1,300,000
Property Type Single Family Home
Sub Type Single Family Residence
Listing Status Sold
Purchase Type For Sale
Square Footage 2,300 sqft
Price per Sqft $565
Subdivision Huntington View (Htvw)
MLS Listing ID OC23026151
Sold Date 04/18/23
Bedrooms 4
Full Baths 2
Half Baths 1
Construction Status Updated/Remodeled,Turnkey
HOA Y/N No
Year Built 1976
Lot Size 5,998 Sqft
Property Description
Nicely upgraded 4 bedroom, 2 ½ bath home featuring an open floor plan with custom wood windows & doors, rich wood floors downstairs and laminate floors upstairs. Light & bright kitchen with quartz countertops & stainless steel appliances, recessed/upgraded lighting throughout. All bedrooms upstairs are spacious with an upgraded hallway bathroom with shower/tub. Large master retreat with en-suite bathroom with dual sinks & his & hers closets. Additional features include formal living room with vaulted ceilings & marble fireplace, built-in bookshelves & slate fireplace in spacious family room, 3-car garage, & large above garage storage. Professionally landscaped drought resistant front yard, plus a large and wonderful lush backyard with plenty of trees for extra privacy, shade & perfect for year round entertaining & relaxing! Only steps away, Newland park offers a great space to walk, play with kids, or just enjoy beautiful open space. Easy access to freeways and PCH. Close to exceptional schools, a short bike ride to world class beaches, and the fine dining, entertainment and shops at Main St and Pacific City!
Location
State CA
County Orange
Area 14 - South Huntington Beach
Rooms
Other Rooms Storage
Interior
Interior Features Breakfast Bar, Cathedral Ceiling(s), Eat-in Kitchen, High Ceilings, Open Floorplan, Quartz Counters, Recessed Lighting, See Remarks, Storage, Two Story Ceilings, All Bedrooms Up, Primary Suite
Heating Central, Fireplace(s), See Remarks
Cooling None
Flooring Laminate, See Remarks, Tile, Wood
Fireplaces Type Family Room, Gas, Living Room, See Remarks
Fireplace Yes
Appliance Dishwasher, Electric Range, Disposal, Gas Water Heater, Water Heater
Laundry Washer Hookup, Electric Dryer Hookup, Gas Dryer Hookup, In Garage, See Remarks
Exterior
Exterior Feature Lighting, Rain Gutters
Parking Features Concrete, Door-Multi, Direct Access, Driveway Level, Driveway, Garage Faces Front, Garage, Private, See Remarks
Garage Spaces 2.0
Garage Description 2.0
Fence Block, Good Condition, See Remarks, Wood
Pool None
Community Features Curbs, Dog Park, Gutter(s), Storm Drain(s), Street Lights, Sidewalks, Park
Utilities Available Electricity Connected, Natural Gas Connected, Sewer Connected, See Remarks, Water Connected
View Y/N Yes
View Neighborhood
Roof Type See Remarks,Tile
Accessibility Safe Emergency Egress from Home, See Remarks, Accessible Doors
Porch Concrete, Covered, Patio, See Remarks
Attached Garage Yes
Total Parking Spaces 2
Private Pool No
Building
Lot Description Back Yard, Corner Lot, Front Yard, Lawn, Landscaped, Level, Near Park, Near Public Transit, Street Level
Story 2
Entry Level Two
Foundation Slab, See Remarks
Sewer Sewer Tap Paid
Water Public, See Remarks
Architectural Style See Remarks, Traditional
Level or Stories Two
Additional Building Storage
New Construction No
Construction Status Updated/Remodeled,Turnkey
Schools
Elementary Schools Newland
Middle Schools Talbert
High Schools Huntington Beach
School District Huntington Beach Union High
Others
Senior Community No
Tax ID 15348101
Security Features Carbon Monoxide Detector(s),Smoke Detector(s)
Acceptable Financing Cash, Cash to New Loan, Conventional, FHA, Fannie Mae, Freddie Mac, VA Loan
Listing Terms Cash, Cash to New Loan, Conventional, FHA, Fannie Mae, Freddie Mac, VA Loan
Financing Conventional
Special Listing Condition Standard
Read Less Info
Want to know what your home might be worth? Contact us for a FREE valuation!

Our team is ready to help you sell your home for the highest possible price ASAP

Bought with Tyler Rogina • Compass
GET MORE INFORMATION
REALTOR® | Lic# 02111780







