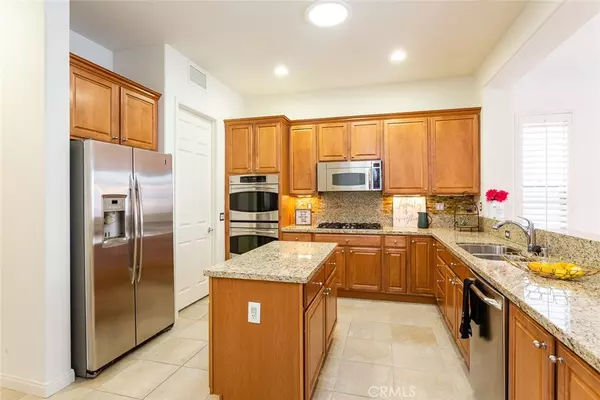$480,000
$489,000
1.8%For more information regarding the value of a property, please contact us for a free consultation.
3 Beds
2 Baths
1,854 SqFt
SOLD DATE : 04/03/2023
Key Details
Sold Price $480,000
Property Type Single Family Home
Sub Type Single Family Residence
Listing Status Sold
Purchase Type For Sale
Square Footage 1,854 sqft
Price per Sqft $258
Subdivision Sun City Shadow Hills (30921)
MLS Listing ID PW23008251
Sold Date 04/03/23
Bedrooms 3
Full Baths 2
Condo Fees $309
Construction Status Repairs Cosmetic,Updated/Remodeled,Turnkey
HOA Fees $309/mo
HOA Y/N Yes
Year Built 2007
Lot Size 6,969 Sqft
Property Description
Welcome to one of the best 55+ communities in the desert, Sun City Shadow Hills! This community is guard gated, has two clubhouses, two golf courses, and tons of amenities including golf, tennis, pool tables, lawn bowling and so much more! This North facing Madera floorplan property has been meticulously maintained. The 1854 sq ft home has a desirable open floor plan and offers a resort-style environment. It features two bedrooms, two bathrooms, and an office, which could be utilized as a 3rd bedroom. The large gourmet kitchen has ample cabinet space and storage. The center island, granite counter-tops & stainless steel appliances complete the expansive kitchen. This home is ideal for family gathering as you have 2 dining spaces as well as a large slider leading you to entertain in the backyard. Other unique features include ceramic tiling throughout, laminate wood flooring in the bedrooms, plantation shutters, and a gorgeous fireplace. The garage is a must-see with a separate wall air conditioning unit, custom built-in storage, and epoxy coated flooring which is great for keeping clean! As you walk out to your private backyard you are greeted with low maintenance desert landscaping, a covered patio with a built-in BBQ and mini-fridge making this home one of a kind!
Location
State CA
County Riverside
Area 309 - Indio North Of East Valley
Rooms
Main Level Bedrooms 3
Interior
Interior Features Breakfast Bar, Built-in Features, Breakfast Area, Ceiling Fan(s), Separate/Formal Dining Room, Eat-in Kitchen, Granite Counters, High Ceilings, Open Floorplan, Pantry, Storage, All Bedrooms Down, Bedroom on Main Level, Main Level Primary, Primary Suite, Walk-In Pantry, Walk-In Closet(s)
Heating Central
Cooling Central Air
Flooring Laminate
Fireplaces Type Family Room, Living Room
Fireplace Yes
Appliance 6 Burner Stove, Barbecue, Double Oven, Dishwasher, ENERGY STAR Qualified Appliances, ENERGY STAR Qualified Water Heater, Gas Cooktop, Gas Oven, High Efficiency Water Heater, Microwave, Refrigerator, Self Cleaning Oven, Vented Exhaust Fan, Water To Refrigerator, Water Heater
Laundry Washer Hookup, Gas Dryer Hookup, Inside, Laundry Room
Exterior
Exterior Feature Barbecue
Parking Features Concrete, Covered, Door-Multi, Direct Access, Driveway Level, Driveway, Garage Faces Front, Garage, Private, Workshop in Garage
Garage Spaces 2.0
Garage Description 2.0
Fence Block, Excellent Condition
Pool Community, Heated, In Ground, Lap, Association
Community Features Biking, Curbs, Dog Park, Golf, Hiking, Park, Street Lights, Suburban, Sidewalks, Gated, Pool
Utilities Available Cable Connected, Electricity Connected, Natural Gas Connected, Sewer Connected, Water Connected
Amenities Available Billiard Room, Clubhouse, Sport Court, Fitness Center, Golf Course, Meeting Room, Management, Meeting/Banquet/Party Room, Outdoor Cooking Area, Playground, Pickleball, Pool, Recreation Room, Guard, Spa/Hot Tub, Security, Tennis Court(s), Trail(s)
View Y/N Yes
View Mountain(s), Peek-A-Boo
Roof Type Clay,Spanish Tile
Accessibility Safe Emergency Egress from Home, No Stairs, Parking
Porch Concrete, Covered, Open, Patio, Porch
Attached Garage Yes
Total Parking Spaces 2
Private Pool No
Building
Lot Description 0-1 Unit/Acre, Close to Clubhouse, Drip Irrigation/Bubblers, Front Yard, Sprinklers In Front, Landscaped, Level, Rectangular Lot, Sprinkler System, Street Level
Story 1
Entry Level One
Foundation Slab
Sewer Public Sewer
Water Public
Architectural Style Mediterranean
Level or Stories One
New Construction No
Construction Status Repairs Cosmetic,Updated/Remodeled,Turnkey
Schools
School District Desert Sands Unified
Others
HOA Name Sun City Shadow Hills
Senior Community Yes
Tax ID 691460030
Security Features Fire Detection System,Fire Sprinkler System,Security Gate,Gated with Guard,Gated Community,Gated with Attendant,24 Hour Security,Smoke Detector(s),Security Guard
Acceptable Financing Cash, Cash to New Loan, Conventional, FHA
Listing Terms Cash, Cash to New Loan, Conventional, FHA
Financing Conventional
Special Listing Condition Standard
Read Less Info
Want to know what your home might be worth? Contact us for a FREE valuation!

Our team is ready to help you sell your home for the highest possible price ASAP

Bought with James Ardery • Compass
GET MORE INFORMATION
REALTOR® | Lic# 02111780







