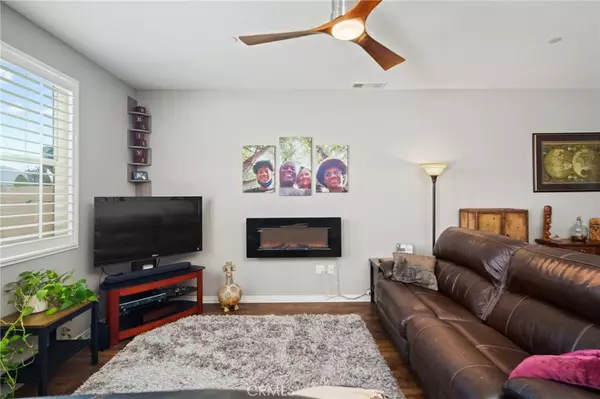$650,000
$665,000
2.3%For more information regarding the value of a property, please contact us for a free consultation.
3 Beds
3 Baths
1,690 SqFt
SOLD DATE : 03/08/2023
Key Details
Sold Price $650,000
Property Type Condo
Sub Type Condominium
Listing Status Sold
Purchase Type For Sale
Square Footage 1,690 sqft
Price per Sqft $384
Subdivision Kensington (At River Village) (Kengt)
MLS Listing ID TR22232559
Sold Date 03/08/23
Bedrooms 3
Full Baths 2
Half Baths 1
Condo Fees $293
Construction Status Turnkey
HOA Fees $293/mo
HOA Y/N Yes
Year Built 2016
Lot Size 0.614 Acres
Property Description
Beautiful, scenic canyon condo in a highly sought after gated community. This home features a spacious floor plan with a large back yard. Kitchen includes granite counter tops, stainless steel appliances, large kitchen island and a reverse osmosis water filtration system. Plantation window shutters throughout give the home a cozy and upscale feel. Cool off in the community swimming pool with low HOA's that include association membership to both the River Village Master and the Hartford Community. Located conveniently near shopping centers, restaurants, the 14 and 5 freeway. Garage is EV plug in ready and perfect for an electric car owner. Excellent schools and zoning for Saugus Union School District and William S. Hart Union High School District.
Location
State CA
County Los Angeles
Area Bouq - Bouquet Canyon
Zoning SCRM(PD)
Interior
Interior Features Breakfast Area, Ceiling Fan(s), Separate/Formal Dining Room, Granite Counters, High Ceilings, Open Floorplan, Pantry, Recessed Lighting, Unfurnished, All Bedrooms Up
Heating Central
Cooling Central Air
Flooring Tile, Vinyl
Fireplaces Type None
Fireplace No
Appliance Dishwasher, Disposal, Gas Oven, Gas Water Heater, Microwave, Tankless Water Heater
Laundry Washer Hookup, Gas Dryer Hookup, Inside
Exterior
Parking Features Door-Single, Garage Faces Front, Garage, Garage Door Opener
Garage Spaces 2.0
Garage Description 2.0
Fence Vinyl
Pool Association
Community Features Curbs, Gutter(s), Storm Drain(s), Street Lights, Suburban, Sidewalks, Gated, Park
Utilities Available Cable Connected, Electricity Connected, Natural Gas Connected, Phone Connected, Sewer Connected, Water Connected
Amenities Available Picnic Area, Playground, Pool, Spa/Hot Tub
View Y/N Yes
View City Lights, Canyon, Hills, Mountain(s), Neighborhood, Panoramic, Valley
Roof Type Tile
Accessibility None
Porch Stone
Attached Garage Yes
Total Parking Spaces 2
Private Pool No
Building
Lot Description 0-1 Unit/Acre, Back Yard, Near Park
Story 2
Entry Level Two
Foundation Slab
Sewer Public Sewer
Water Public
Architectural Style Modern
Level or Stories Two
New Construction No
Construction Status Turnkey
Schools
School District William S. Hart Union
Others
HOA Name The River Village & The Hartford
Senior Community No
Tax ID 2849042198
Security Features Carbon Monoxide Detector(s),Gated Community,Smoke Detector(s)
Acceptable Financing Cash, Conventional, FHA, Fannie Mae, Freddie Mac, Government Loan, VA Loan
Listing Terms Cash, Conventional, FHA, Fannie Mae, Freddie Mac, Government Loan, VA Loan
Financing Conventional
Special Listing Condition Standard
Read Less Info
Want to know what your home might be worth? Contact us for a FREE valuation!

Our team is ready to help you sell your home for the highest possible price ASAP

Bought with General NONMEMBER • NONMEMBER MRML
GET MORE INFORMATION

REALTOR® | Lic# 02111780







