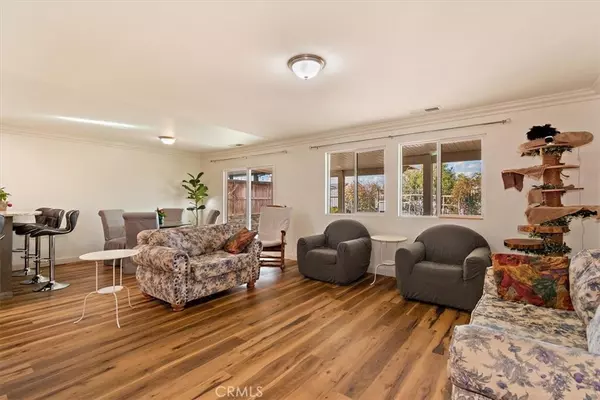$495,000
$485,000
2.1%For more information regarding the value of a property, please contact us for a free consultation.
4 Beds
3 Baths
1,768 SqFt
SOLD DATE : 01/12/2023
Key Details
Sold Price $495,000
Property Type Single Family Home
Sub Type Single Family Residence
Listing Status Sold
Purchase Type For Sale
Square Footage 1,768 sqft
Price per Sqft $279
Subdivision ,Seneca Springs
MLS Listing ID IV22252904
Sold Date 01/12/23
Bedrooms 4
Full Baths 2
Three Quarter Bath 1
Construction Status Turnkey
HOA Y/N No
Year Built 2010
Lot Size 9,147 Sqft
Property Description
Beautiful singel story home sits on a corner lot. This has the wow factor right when you walk in. The floors are custom design commercial grade waterproof, handscraped, wide plank with cork back. Open and light floor plan that has been upgraded and remodeled. Extra large Kitchen has quartz counters, magnificent backsplash is subway tile with custom backsplash over range top and Starmark maple cabinets with soft close doors and pull out drawers. 2nd bath nas marble counters. Primary suite has sitting area, walk in closet and a lovely view of the mountains. Laundry has wash sink and pantry. Recessed lighting throughout. Second bedroom has walk in closet and double door entry. Gorgeous views from the back rooms of the house and backyard. 4 bedrooms with one bedroom being a petite suite it has its own entrance, bathroom, walk in closet and kitchen sink perfect for extended family.
Location
State CA
County Riverside
Area 263 - Banning/Beaumont/Cherry Valley
Rooms
Main Level Bedrooms 4
Interior
Interior Features Ceiling Fan(s), Crown Molding, Separate/Formal Dining Room, Open Floorplan, Quartz Counters, All Bedrooms Down, Bedroom on Main Level, Main Level Primary, Primary Suite, Walk-In Closet(s)
Heating Central
Cooling Central Air
Flooring Laminate
Fireplaces Type None
Fireplace No
Appliance Double Oven, Dishwasher, Freezer, Disposal, Gas Range, Gas Water Heater, Range Hood, Water Heater
Laundry Electric Dryer Hookup, Gas Dryer Hookup, Laundry Room
Exterior
Parking Features Door-Multi, Driveway, Garage
Garage Spaces 2.0
Garage Description 2.0
Fence Wrought Iron
Pool None
Community Features Curbs, Storm Drain(s), Street Lights, Sidewalks
Utilities Available Cable Connected, Natural Gas Connected, Sewer Connected, Water Connected
View Y/N Yes
View Mountain(s)
Roof Type Slate
Porch Concrete, Covered
Attached Garage Yes
Total Parking Spaces 2
Private Pool No
Building
Lot Description Corner Lot, Front Yard, Sprinklers In Front, Lawn
Story 1
Entry Level One
Foundation Slab
Sewer Public Sewer
Water Public
Level or Stories One
New Construction No
Construction Status Turnkey
Schools
School District Beaumont
Others
Senior Community No
Tax ID 428060039
Acceptable Financing Cash, Cash to New Loan, Conventional
Listing Terms Cash, Cash to New Loan, Conventional
Financing FHA
Special Listing Condition Standard
Read Less Info
Want to know what your home might be worth? Contact us for a FREE valuation!

Our team is ready to help you sell your home for the highest possible price ASAP

Bought with Kathleen Acosta • Market Rate, Inc.
GET MORE INFORMATION
REALTOR® | Lic# 02111780







