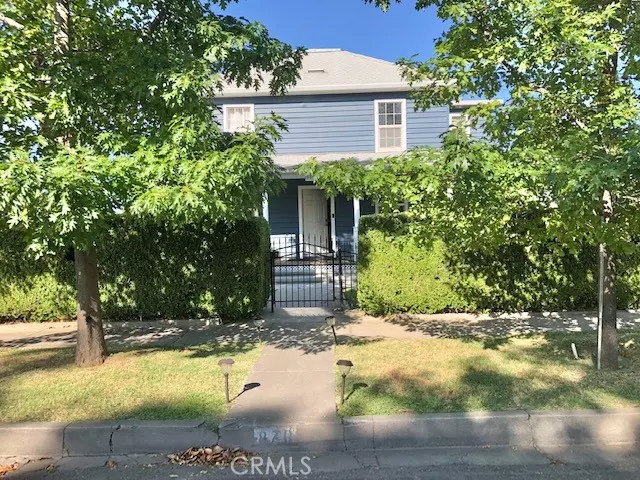$440,000
$449,999
2.2%For more information regarding the value of a property, please contact us for a free consultation.
4 Beds
2 Baths
2,168 SqFt
SOLD DATE : 12/15/2022
Key Details
Sold Price $440,000
Property Type Single Family Home
Sub Type Single Family Residence
Listing Status Sold
Purchase Type For Sale
Square Footage 2,168 sqft
Price per Sqft $202
MLS Listing ID OR22158778
Sold Date 12/15/22
Bedrooms 4
Full Baths 2
Construction Status Updated/Remodeled
HOA Y/N No
Year Built 1890
Lot Size 0.270 Acres
Property Description
Please submit offers contingent upon receiving cancellation of existing offer. Super beautiful home built in about 1893. Yesteryear charm with all the updated modern conveniences. This home is a smart house you can operate the garage door, yard sprinklers, thermostats, and alarms, and security cameras all from your smart phone. The down stairs has been completely remodeled and has a gourmet kitchen. The kitchen has a great commercial sink , quarts counters, backsplash is stainless steel. All the cabinets are custom the refrigerator, trash compactor, and dishwasher are all faced to match. There is a reverse osmosis which is hooked up to the icemaker and pot filler. There is a dual fuel Viking cooking range and a butlers pantry. Solar is owned. 2 or possibly 3 bdrms up stairs. The large master suite is down stairs and was used as a day care room. The yard is park like and surrounded on 2 sides which provides lots of privacy. There is a covered porch on 2 sides of the house and a really nice patio with a spa.
There is a second house that is currently a rental and it would also make a perfect in-law quarters.
This house won't last long.
Location
State CA
County Butte
Area 699 - Not Defined
Zoning R1
Rooms
Other Rooms Guest House Detached, Guest House, Shed(s)
Main Level Bedrooms 2
Interior
Interior Features Beamed Ceilings, Breakfast Bar, Chair Rail, Ceiling Fan(s), Crown Molding, Cathedral Ceiling(s), Coffered Ceiling(s), Separate/Formal Dining Room, Eat-in Kitchen, Country Kitchen, Living Room Deck Attached, Open Floorplan, Pantry, Pull Down Attic Stairs, Quartz Counters, Recessed Lighting, Storage, Primary Suite
Heating Central
Cooling Central Air, Whole House Fan, Zoned, Attic Fan
Flooring Laminate
Fireplaces Type None
Fireplace No
Appliance Dishwasher, Electric Oven, Electric Range, Free-Standing Range, Disposal, Gas Range, Microwave, Refrigerator, Range Hood, Tankless Water Heater, Vented Exhaust Fan, Water To Refrigerator, Dryer, Washer
Laundry Inside, Laundry Room
Exterior
Exterior Feature Rain Gutters
Parking Features Concrete, Driveway Level, Door-Single, Driveway, Garage, Guest, RV Access/Parking, Garage Faces Side, On Street
Garage Spaces 1.0
Garage Description 1.0
Fence Cross Fenced, Excellent Condition, Privacy, Security, Wood
Pool None
Community Features Curbs, Street Lights, Sidewalks
Utilities Available Cable Connected, Electricity Connected, Natural Gas Connected, Sewer Connected, Water Connected
View Y/N Yes
Roof Type Shingle
Accessibility Accessible Approach with Ramp
Attached Garage Yes
Total Parking Spaces 7
Private Pool No
Building
Lot Description 2-5 Units/Acre, Back Yard, Corner Lot, Front Yard, Sprinklers In Front, Landscaped, Sprinklers Timer, Sprinklers On Side, Sprinkler System
Story 2
Entry Level Two
Foundation Concrete Perimeter, Permanent, Raised
Sewer Public Sewer
Water Public
Level or Stories Two
Additional Building Guest House Detached, Guest House, Shed(s)
New Construction No
Construction Status Updated/Remodeled
Schools
Elementary Schools Wilson
Middle Schools Sycamore
School District Gridley Unified
Others
Senior Community No
Tax ID 009112014000
Security Features Security System,Carbon Monoxide Detector(s),Smoke Detector(s)
Acceptable Financing Cash, Conventional, Cal Vet Loan, FHA, VA Loan
Green/Energy Cert Solar
Listing Terms Cash, Conventional, Cal Vet Loan, FHA, VA Loan
Special Listing Condition Standard
Read Less Info
Want to know what your home might be worth? Contact us for a FREE valuation!

Our team is ready to help you sell your home for the highest possible price ASAP

Bought with General NONMEMBER • NONMEMBER MRML
GET MORE INFORMATION

REALTOR® | Lic# 02111780







