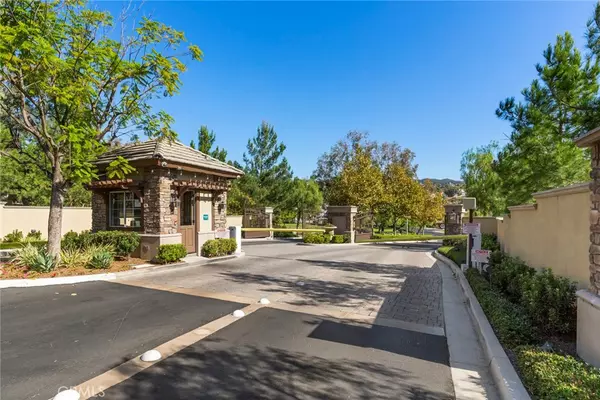$890,000
$899,900
1.1%For more information regarding the value of a property, please contact us for a free consultation.
4 Beds
3 Baths
2,787 SqFt
SOLD DATE : 02/21/2020
Key Details
Sold Price $890,000
Property Type Single Family Home
Sub Type Single Family Residence
Listing Status Sold
Purchase Type For Sale
Square Footage 2,787 sqft
Price per Sqft $319
Subdivision Brighton Glen (Bg)
MLS Listing ID OC19258703
Sold Date 02/21/20
Bedrooms 4
Full Baths 3
Condo Fees $298
HOA Fees $298/mo
HOA Y/N Yes
Year Built 1990
Lot Size 7,405 Sqft
Property Description
Enjoy the California life in the exclusive gate guarded community of Rancho Cielo! Wide streets and open trails make it easy to enjoy hiking, biking and a walk thru the community. This amazing move in ready executive home is upgraded and waiting for your family to enjoy the quiet location and friendly neighbors. The open floor plan has 4 bedrooms, convenient main floor bedroom and bath, large bonus room and 3 bathrooms. A double-door entry leads to formal living and dining rooms with high ceilings and floor-to-ceiling windows for lots of natural light. The large gourmet kitchen opens to the family room featuring cherry finished cabinets, stainless steel appliances, custom granite countertops, and eating area. The main floor has travertine flooring throughout, two brick fireplaces, and a laundry room. Huge master suite includes a retreat and bathroom with travertine flooring, frameless glass shower enclosure, dual vanity and sliding doors to a view balcony. Whole house fan to minimize utility bills. Three car garage with shelving, storage and work bench. Relax in the privacy of your large grass backyard with the brick patio backing to trees and open space. Its a short walk to the community park with pool, spa, BBQ, picnic area, playground and tennis courts. Expired Mello Roos saves thousands in property taxes.
Location
State CA
County Orange
Area Rclo - Rancho Cielo
Rooms
Main Level Bedrooms 1
Interior
Interior Features Granite Counters, Bedroom on Main Level, Walk-In Closet(s)
Heating Central
Cooling Central Air, Attic Fan
Flooring Carpet, Stone
Fireplaces Type Family Room, Gas Starter, Living Room
Fireplace Yes
Laundry Inside, Laundry Room
Exterior
Garage Spaces 3.0
Garage Description 3.0
Fence Block, Wrought Iron
Pool Community, Fenced, Gunite, In Ground, Association
Community Features Curbs, Street Lights, Sidewalks, Pool
Amenities Available Outdoor Cooking Area, Barbecue, Picnic Area, Playground, Pool, Spa/Hot Tub, Tennis Court(s), Trail(s)
View Y/N Yes
View Trees/Woods
Roof Type Spanish Tile
Attached Garage Yes
Total Parking Spaces 3
Private Pool No
Building
Lot Description Back Yard, Sprinkler System
Story Two
Entry Level Two
Sewer Public Sewer
Water Public
Level or Stories Two
New Construction No
Schools
School District Saddleback Valley Unified
Others
HOA Name Rancho Cielo
Senior Community No
Tax ID 83352134
Security Features Carbon Monoxide Detector(s),Gated with Attendant
Acceptable Financing Cash to New Loan
Listing Terms Cash to New Loan
Financing Conventional
Special Listing Condition Standard
Read Less Info
Want to know what your home might be worth? Contact us for a FREE valuation!

Our team is ready to help you sell your home for the highest possible price ASAP

Bought with Lynn Hylton • RE/MAX One
GET MORE INFORMATION
REALTOR® | Lic# 02111780







