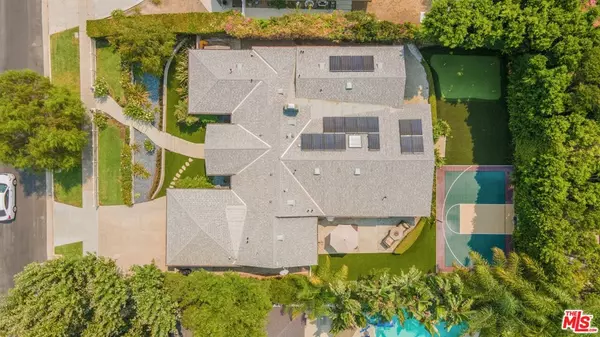$1,888,888
$1,990,000
5.1%For more information regarding the value of a property, please contact us for a free consultation.
4 Beds
4 Baths
2,742 SqFt
SOLD DATE : 10/29/2020
Key Details
Sold Price $1,888,888
Property Type Single Family Home
Sub Type Single Family Residence
Listing Status Sold
Purchase Type For Sale
Square Footage 2,742 sqft
Price per Sqft $688
MLS Listing ID 20623200
Sold Date 10/29/20
Bedrooms 4
Full Baths 3
Half Baths 1
Construction Status Updated/Remodeled
HOA Y/N No
Year Built 1950
Property Description
Discover your own piece of paradise in this single level dream home in the highly sought after south of the boulevard area of Sherman Oaks. Quarantine in the family fun zone backyard, complete w/ a sports court, putting green, turf grassy area, wrap around patio, covered lounge area & lush landscaping. Flow from the outdoor dining area, thru french doors, into the grand open style family room that is appointed w/ vaulted ceilings, recessed lighting & a skylight. Entertain guests in your very own gourmet kitchen with a large center island w/ wrap around seating area, granite counters, stainless appliances & ample storage. Just off the kitchen & family room is the separate dining & living room, lit from both sun tubes & recessed lighting. Primary suite features french doors to the backyard, vaulted ceilings, crown moldings, large walk-in closet and en-suite bath with dual sinks, separate tub & shower. Hardwood floors throughout. New roof & solar system in 2018. New HVAC system in 2020.
Location
State CA
County Los Angeles
Area So - Sherman Oaks
Zoning LAR1
Interior
Interior Features Crown Molding, High Ceilings, Open Floorplan, Recessed Lighting, Walk-In Closet(s)
Heating Central
Cooling Central Air
Flooring Stone, Wood
Fireplaces Type Gas, Living Room
Fireplace Yes
Appliance Double Oven, Dishwasher, Gas Cooktop, Disposal, Refrigerator, Water Purifier, Dryer, Washer
Laundry Laundry Room
Exterior
Parking Features Door-Multi, Driveway, Garage
Garage Spaces 2.0
Garage Description 2.0
Pool None
View Y/N Yes
View Canyon
Roof Type Composition,Shingle
Porch Covered, Open, Patio, Wrap Around
Total Parking Spaces 2
Private Pool No
Building
Lot Description Back Yard, Front Yard
Story 1
Entry Level One
Architectural Style Ranch
Level or Stories One
Construction Status Updated/Remodeled
Others
Senior Community No
Tax ID 2281002007
Special Listing Condition Standard
Read Less Info
Want to know what your home might be worth? Contact us for a FREE valuation!

Our team is ready to help you sell your home for the highest possible price ASAP

Bought with David Lyons • Nourmand & Associates-HW
GET MORE INFORMATION
REALTOR® | Lic# 02111780







