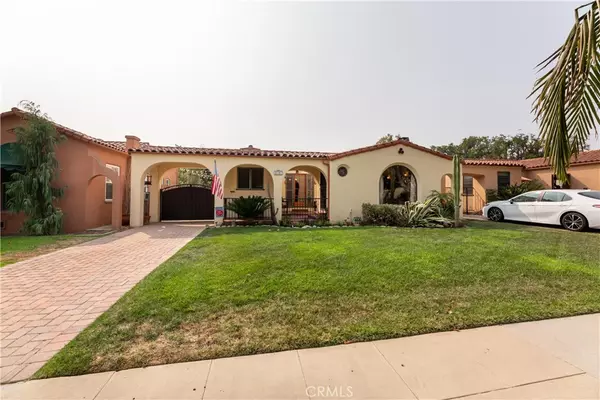$1,000,000
$875,000
14.3%For more information regarding the value of a property, please contact us for a free consultation.
3 Beds
2 Baths
1,581 SqFt
SOLD DATE : 11/02/2020
Key Details
Sold Price $1,000,000
Property Type Single Family Home
Sub Type SingleFamilyResidence
Listing Status Sold
Purchase Type For Sale
Square Footage 1,581 sqft
Price per Sqft $632
Subdivision California Heights (Ch)
MLS Listing ID PW20181463
Sold Date 11/02/20
Bedrooms 3
Full Baths 2
Construction Status AdditionsAlterations,BuildingPermit
HOA Y/N No
Year Built 1934
Lot Size 6,577 Sqft
Property Description
Built in 1934, this classic Cal Heights Spanish home is sure to wow you w/ its charming details throughout! Walking distance to local restaurants, pubs, shopping & Blue Ribbon schools. As you approach you'll notice the charming front courtyard, look up and notice the original light fixture & there is also water feature, which is lovely as you sit with your morning coffee. Access to the dining room through french doors. Original detailed front door & peep hole, original light fixtures, working gas/wood fireplace in the living room. Original oak flooring, arched picture window and barrel ceilings. The kitchen & breakfast nook feature iconic tile work and built-ins & stainless steel appliances. This home features three bedrooms. The Master bedroom has been enlarged & an en suite has been tastefully added w/ a walk in shower, separate tub, double sinks & gorgeous tile throughout. The master also features an original door leading to the backyard. The original bathroom features another source of iconic tile work, tub & private shower stall. Notice the original "phone nook" in the hallway. With plenty of storage spaces, built-in cupboards, & enlarged Master closet. The large backyard features a newly built pergola covered outdoor kitchen, complete with a bbq, fridge, cooktop & sound system. The garage has been fully finished as well. There is a separate fenced area for gardening and makes for a perfect dog area, complete with a gardening bench and DG for easy maintenance.
Location
State CA
County Los Angeles
Area 6 - Bixby, Bixby Knolls, Los Cerritos
Zoning LBR1N
Rooms
Basement Utility
Main Level Bedrooms 3
Interior
Interior Features BuiltinFeatures, BlockWalls, CeilingFans, CeramicCounters, Pantry, TileCounters, AllBedroomsDown, MainLevelMaster
Heating Central
Cooling CentralAir
Flooring Laminate, Wood
Fireplaces Type Gas, LivingRoom, WoodBurning
Fireplace Yes
Appliance Dishwasher, FreeStandingRange, GasRange, Microwave, Refrigerator, RangeHood
Laundry InGarage
Exterior
Exterior Feature Barbecue, RainGutters
Parking Features DoorMulti, Driveway, GarageFacesFront, Garage, GarageDoorOpener, Paved
Garage Spaces 2.0
Garage Description 2.0
Fence Block, GoodCondition, NewCondition, Wood
Pool None
Community Features Curbs, StreetLights, Sidewalks
View Y/N Yes
View Neighborhood
Roof Type SpanishTile
Porch Covered, FrontPorch, Wood
Attached Garage No
Total Parking Spaces 5
Private Pool No
Building
Lot Description BackYard, FrontYard, SprinklersInFront, SprinklerSystem
Faces East
Story 1
Entry Level One
Foundation Raised
Sewer PublicSewer
Water Public
Architectural Style Spanish
Level or Stories One
New Construction No
Construction Status AdditionsAlterations,BuildingPermit
Schools
School District Long Beach Unified
Others
Senior Community No
Tax ID 7146011015
Security Features SecuritySystem,CarbonMonoxideDetectors,SmokeDetectors
Acceptable Financing Cash, CashtoNewLoan, Conventional, FHA, Submit
Listing Terms Cash, CashtoNewLoan, Conventional, FHA, Submit
Financing Conventional
Special Listing Condition Standard
Read Less Info
Want to know what your home might be worth? Contact us for a FREE valuation!

Our team is ready to help you sell your home for the highest possible price ASAP

Bought with Ramichael Monsod • ACME Real Estate
GET MORE INFORMATION
REALTOR® | Lic# 02111780







