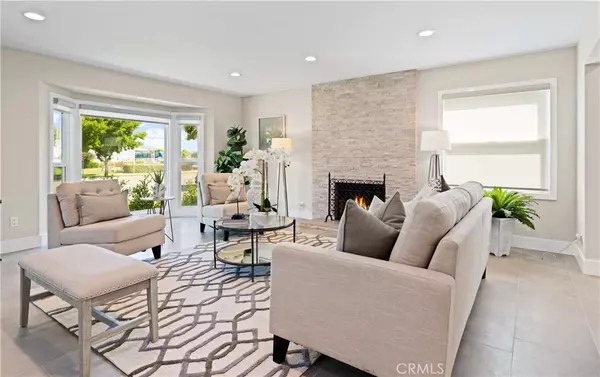$1,899,000
$1,899,000
For more information regarding the value of a property, please contact us for a free consultation.
5 Beds
5 Baths
3,979 SqFt
SOLD DATE : 10/14/2020
Key Details
Sold Price $1,899,000
Property Type Single Family Home
Sub Type Single Family Residence
Listing Status Sold
Purchase Type For Sale
Square Footage 3,979 sqft
Price per Sqft $477
Subdivision Other (Othr)
MLS Listing ID PW20178970
Sold Date 10/14/20
Bedrooms 5
Full Baths 1
Three Quarter Bath 4
Construction Status Additions/Alterations,Updated/Remodeled,Termite Clearance
HOA Y/N No
Year Built 1957
Lot Size 0.260 Acres
Property Description
https://protect-us.mimecast.com/s/oTSnC82Bz3Sl7lMMSn_dk5?domain=my.matterport.com. This beautiful recently remodeled modern Farmhouse pairs the classic appeal of a traditional home w/a clean & understated color palette reflective of today's contemporary design. The home embraces comfort without sacrificing elegance starting in the living room w/an expansive bay window & a warm, inviting newly remodeled stone fireplace. The well-appointed chef's kitchen features a large island w/stunning marble countertop, subway tile backsplash, Viking SS appliances, wine refrigerator, custom built white "Shaker" cabinetry & kitchen nook. The family room is lined with LowE dual pane sliders creating a perfect flow between indoor/outdoor spaces…w/a view overlooking a resort-like & impressive private backyard w/swimming & kiddie pools, covered patio & grass area on this 'larger than life' premium 11,285 SF lot! Downstairs features a deluxe bedroom w/en suite bath, in-home office & a fabulous private wing perfect as an in-law suite, guest house or nanny quarters + remodeled bath w/walk-in shower, retreat area & BI desk overlooking the amazing grounds. Upstairs is a luxurious Master w/a voluminous vaulted ceiling, a wall of custom cabinetry - even space for a coffee maker! Beautifully appointed master bath w/soaking tub & separate shower, dual sinks, a coveted walk-in closet w/BI cabinetry. Home boasts two additional bedrooms & remodeled bath upstairs. See supplement for list of all upgrades!
Location
State CA
County Orange
Area 51 - Rossmoor
Rooms
Main Level Bedrooms 2
Interior
Interior Features Built-in Features, Ceiling Fan(s), Cathedral Ceiling(s), In-Law Floorplan, Open Floorplan, Pantry, Paneling/Wainscoting, Recessed Lighting, Bedroom on Main Level, Main Level Master, Multiple Master Suites, Walk-In Closet(s)
Heating Forced Air, Fireplace(s), Heat Pump
Cooling Central Air, Dual, Heat Pump, Zoned
Flooring Carpet, Tile
Fireplaces Type Living Room
Fireplace Yes
Appliance 6 Burner Stove, Convection Oven, Dishwasher, Free-Standing Range, Gas Cooktop, Disposal, Gas Oven, Gas Range, Gas Water Heater, Microwave, Refrigerator, Range Hood, Water Heater
Laundry Washer Hookup, Gas Dryer Hookup, In Garage
Exterior
Parking Features Concrete, Door-Multi, Direct Access, Driveway, Driveway Up Slope From Street, Garage Faces Front, Garage, Garage Door Opener, Paved
Garage Spaces 2.0
Garage Description 2.0
Fence Block
Pool Filtered, Gunite, In Ground, Private
Community Features Curbs, Street Lights, Suburban, Sidewalks, Park
Utilities Available Cable Connected, Electricity Connected, Natural Gas Connected, Phone Available, Sewer Connected, Water Connected
View Y/N Yes
View Neighborhood
Roof Type Composition,Flat
Accessibility Safe Emergency Egress from Home, Grab Bars, Low Pile Carpet, Accessible Doors
Porch Concrete, Covered, Deck, Front Porch, Patio
Attached Garage Yes
Total Parking Spaces 2
Private Pool Yes
Building
Lot Description Back Yard, Front Yard, Sprinklers In Rear, Sprinklers In Front, Lawn, Landscaped, Near Park, Sprinklers Timer, Sprinkler System, Value In Land, Yard
Story 2
Entry Level Two
Foundation Slab
Sewer Public Sewer, Sewer Tap Paid
Water Public
Architectural Style Mid-Century Modern, Traditional
Level or Stories Two
New Construction No
Construction Status Additions/Alterations,Updated/Remodeled,Termite Clearance
Schools
Elementary Schools Rossmoor
Middle Schools Oak
High Schools Los Alamitos
School District Los Alamitos Unified
Others
Senior Community No
Tax ID 08606607
Security Features Carbon Monoxide Detector(s),Smoke Detector(s)
Acceptable Financing Cash, Cash to New Loan, Conventional
Listing Terms Cash, Cash to New Loan, Conventional
Financing Cash
Special Listing Condition Standard
Read Less Info
Want to know what your home might be worth? Contact us for a FREE valuation!

Our team is ready to help you sell your home for the highest possible price ASAP

Bought with Joanna Suhl • Compass
GET MORE INFORMATION
REALTOR® | Lic# 02111780







