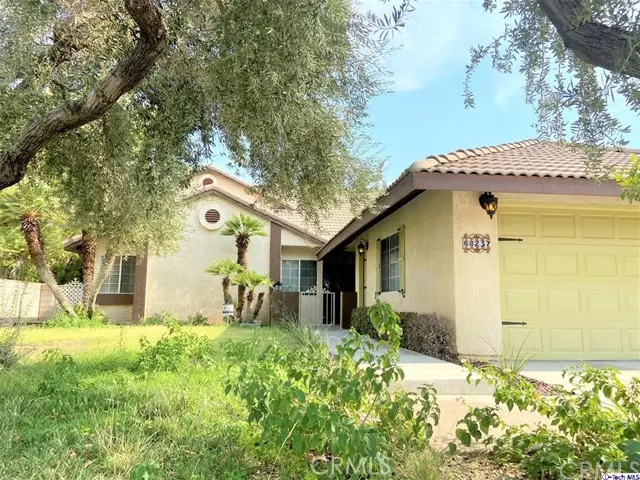$480,000
$484,990
1.0%For more information regarding the value of a property, please contact us for a free consultation.
3 Beds
3 Baths
2,473 SqFt
SOLD DATE : 11/10/2020
Key Details
Sold Price $480,000
Property Type Single Family Home
Sub Type Single Family Residence
Listing Status Sold
Purchase Type For Sale
Square Footage 2,473 sqft
Price per Sqft $194
Subdivision Not Applicable-105
MLS Listing ID 320003662
Sold Date 11/10/20
Bedrooms 3
Full Baths 2
Half Baths 1
Construction Status Updated/Remodeled
HOA Y/N No
Year Built 1988
Lot Size 8,712 Sqft
Property Description
WOW!! Style and privacy as you enter to this open concept floor plan 1988 built two-story 3 large Bedrooms / 3 Bathrooms; masterfully renovated and ready to move right inn; bright, sunny and immaculate pool house and located in popular Panorama area of Cathedral City. House has 2473 Sq. ft. living area, 8276 Sq. ft. lot and 2 car garage; custom wood-like tile and carpet flooring, large living room with dining area, dual master suites, spacious full chefs' oversize kitchen with efficient cabinets, granite countertops, center island and stainless appliances, including fridge - all of which will stay. Family room and master suite with fireplace; huge living room and formal dining area. This home has an inviting sitting area, master suite, guest suite, walk in closets, double vanity. Additional features include recessed lighting, central A/C & heater, laundry room with washer and dryer, 2-car attached garage, pool house, covered patio area and lovely low maintenance and professionally landscaped backyard. The recently updated sparkling pool, Jacuzzi, barbecue area in your private backyard perfect for any lifestyle and entertainment pleasure. Close to Agua Caliente Casino Resort and Spa. This is the house of your dreams and property comes fully FURNISHED.
Location
State CA
County Riverside
Area 335 - Cathedral City North
Zoning R1
Interior
Heating Forced Air
Cooling Central Air
Flooring Carpet, Tile
Fireplaces Type Family Room, Master Bedroom, See Remarks
Fireplace Yes
Appliance Disposal, Gas Oven, Oven, Range, Refrigerator
Laundry Inside
Exterior
Parking Features Garage
Garage Spaces 2.0
Garage Description 2.0
Pool In Ground
View Y/N No
Roof Type Spanish Tile
Attached Garage Yes
Private Pool No
Building
Entry Level Two
Foundation Slab
Sewer Unknown
Architectural Style Spanish
Level or Stories Two
Construction Status Updated/Remodeled
Others
Tax ID 675272014
Acceptable Financing Cash, Conventional, FHA
Listing Terms Cash, Conventional, FHA
Financing Conventional
Special Listing Condition Standard
Read Less Info
Want to know what your home might be worth? Contact us for a FREE valuation!

Our team is ready to help you sell your home for the highest possible price ASAP

Bought with Damin Halum • Compass
GET MORE INFORMATION
REALTOR® | Lic# 02111780







