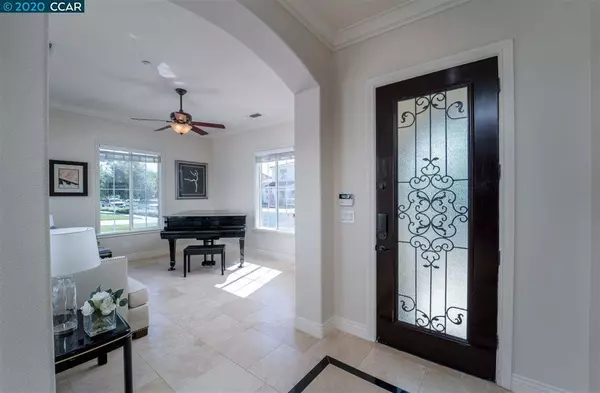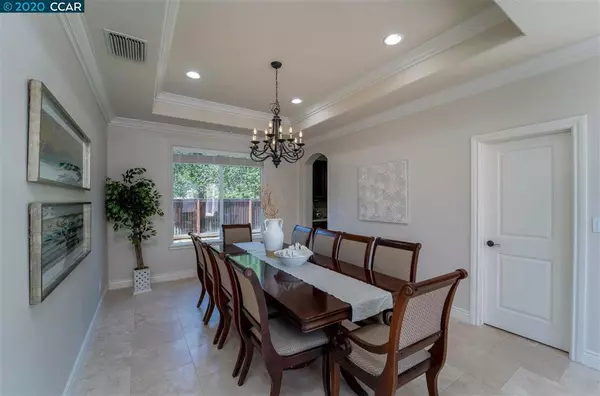$930,000
$899,000
3.4%For more information regarding the value of a property, please contact us for a free consultation.
5 Beds
5 Baths
4,069 SqFt
SOLD DATE : 07/24/2020
Key Details
Sold Price $930,000
Property Type Single Family Home
Sub Type Single Family Residence
Listing Status Sold
Purchase Type For Sale
Square Footage 4,069 sqft
Price per Sqft $228
Subdivision Brentwood
MLS Listing ID 40910110
Sold Date 07/24/20
Bedrooms 5
Full Baths 5
HOA Y/N No
Year Built 2005
Lot Size 10,145 Sqft
Property Description
Gorgeous estate home located at Ashford Park. FIRST FLOOR: Imported travertine tile & 10 ft ceilings. Great room with built-in media center & dining area. Chef's kitchen with professional appliances including a 6-burner gas range, double convection ovens, pot filler, beverage cooler & island seating. Butler pantry with 2nd refrigerator connects to the formal dining room. Also, a separate living room, bedroom, den & 2 full baths complete this space. 2ND FLOOR: Find bamboo flooring & 9' ceilings. Master suite has 2 walk-in closets & bonus retreat. Master bath has a soaking tub, separate shower & 2 vanities. 3 additional bedrooms, 1 with ensuite bathroom, 2 share a jack-in-jill bathroom. Laundry room ready for 2 sets of stackable washers & dryers. Enjoy the backyard year-round under the loggia off the great room, relaxing in the courtyard, or playing in the lush lawn. Other features include solar paid until 2034, RV parking. Just over a mile to restaurants, shopping & elementary school.
Location
State CA
County Contra Costa
Interior
Interior Features Utility Room
Heating Forced Air
Cooling Central Air
Flooring Tile, Wood
Fireplaces Type Family Room
Fireplace Yes
Exterior
Parking Features Garage, RV Access/Parking
Garage Spaces 2.0
Garage Description 2.0
Pool None
Roof Type Tile
Accessibility None
Attached Garage Yes
Total Parking Spaces 2
Private Pool No
Building
Lot Description Back Yard, Garden
Story Two
Entry Level Two
Sewer Public Sewer
Architectural Style Contemporary
Level or Stories Two
Others
Tax ID 0198800112
Acceptable Financing Cash, Conventional
Listing Terms Cash, Conventional
Read Less Info
Want to know what your home might be worth? Contact us for a FREE valuation!

Our team is ready to help you sell your home for the highest possible price ASAP

Bought with Kevin Musto • Wr Properties
GET MORE INFORMATION
REALTOR® | Lic# 02111780






