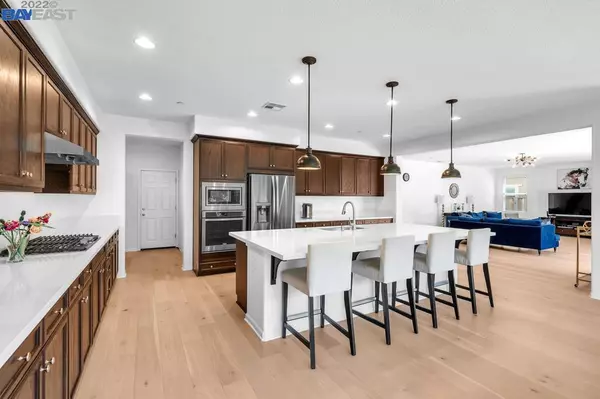$950,000
$1,075,000
11.6%For more information regarding the value of a property, please contact us for a free consultation.
5 Beds
5 Baths
3,817 SqFt
SOLD DATE : 10/12/2022
Key Details
Sold Price $950,000
Property Type Single Family Home
Sub Type Single Family Residence
Listing Status Sold
Purchase Type For Sale
Square Footage 3,817 sqft
Price per Sqft $248
Subdivision Victory
MLS Listing ID 41007841
Sold Date 10/12/22
Bedrooms 5
Full Baths 4
Half Baths 1
HOA Y/N No
Year Built 2015
Lot Size 7,209 Sqft
Property Description
The ultimate in space, this beautiful Victory home has a Primary Suite, Bedroom Suite Downstairs, Bedroom Suite Upstairs, and two additional bedrooms plus a large Loft as well. The home is anchored by a large kitchen island, where you can prepare meals, seat five+ people, or gather around during the holidays and enjoy the gourmet kitchen. In the dining area you can look outside into the backyard filled with all varieties of fruit trees. This home includes the signature Great Room with the four-panel sliding glass doors that venture into the California Room. Whether you are enjoying the backyard or working from home or having guests stay the weekend, there is plenty of room to enjoy it all. The home features engineered hardwood flooring downstairs, Whirlpool stainless steel appliances including gas range, granite countertops and upgraded carpet. Close to BART and HWY 4, plus walking trails right by your new home.
Location
State CA
County Contra Costa
Interior
Interior Features Utility Room
Heating Forced Air, Natural Gas
Cooling Central Air
Flooring Carpet, Tile
Fireplaces Type None
Fireplace No
Appliance Gas Water Heater, Dryer, Washer
Exterior
Parking Features Garage, Garage Door Opener, One Space
Garage Spaces 3.0
Garage Description 3.0
Pool None
View Y/N Yes
View Hills
Roof Type Tile
Accessibility None
Attached Garage Yes
Total Parking Spaces 3
Private Pool No
Building
Lot Description Back Yard, Front Yard, Sprinklers In Front, Sprinklers Timer, Street Level
Story Two
Entry Level Two
Foundation Slab
Sewer Public Sewer
Architectural Style Contemporary
Level or Stories Two
Schools
School District Mount Diablo
Others
Tax ID 093530064
Acceptable Financing Cash, Conventional
Listing Terms Cash, Conventional
Read Less Info
Want to know what your home might be worth? Contact us for a FREE valuation!

Our team is ready to help you sell your home for the highest possible price ASAP

Bought with Ilona Orshansky • eXp Realty of California
GET MORE INFORMATION
REALTOR® | Lic# 02111780







