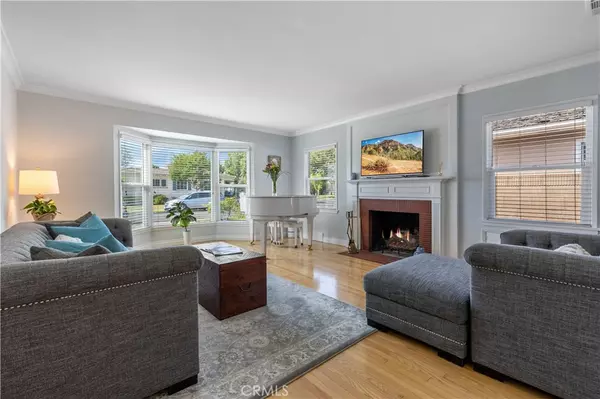$920,000
$899,000
2.3%For more information regarding the value of a property, please contact us for a free consultation.
3 Beds
2 Baths
1,406 SqFt
SOLD DATE : 09/14/2022
Key Details
Sold Price $920,000
Property Type Single Family Home
Sub Type Single Family Residence
Listing Status Sold
Purchase Type For Sale
Square Footage 1,406 sqft
Price per Sqft $654
Subdivision Bixby Terrace (Bt)
MLS Listing ID OC22165370
Sold Date 09/14/22
Bedrooms 3
Full Baths 2
Construction Status Turnkey
HOA Y/N No
Year Built 1940
Lot Size 6,124 Sqft
Property Description
Welcome to this light and bright, single-story, 3 bed (plus den), 2 bathroom home, located in the desirable Bixby Terrace neighborhood. The brick walkway, large front yard, and numerous windows make for a warm curb appeal. This home features gleaming hardwood floors, a large living room with a wood-burning fireplace, a formal dining room with a gorgeous view of the front porch, and a remodeled kitchen with quartz counters and glass-fronted cabinetry. The remodeled hall bath, with a beautiful vanity sink and frameless glass shower, flows well with the two generously sized guest bedrooms. The primary bedroom featuring a ¾ bath. The foliage in the backyard provides privacy and a great entertaining space with a large patio. The 2-car garage is accessible from the rear ally and backyard. As an added bonus, all appliances will stay with the home, including the large capacity, double-stacked Whirlpool washer and dryer, and the Whirlpool side-by-side refrigerator. Additionally, the lifetime concrete tiled roof, central heating and cooling, and updated plumbing/electrical systems make this home too good to pass up!
Location
State CA
County Los Angeles
Area 6 - Bixby, Bixby Knolls, Los Cerritos
Zoning LBR1N
Rooms
Main Level Bedrooms 3
Interior
Interior Features Crown Molding, Separate/Formal Dining Room, Quartz Counters, All Bedrooms Down, Bedroom on Main Level, Main Level Primary
Heating Central
Cooling Central Air
Flooring Wood
Fireplaces Type Living Room
Fireplace Yes
Appliance Dishwasher, Gas Range, Refrigerator
Laundry Inside
Exterior
Parking Features Garage
Garage Spaces 2.0
Garage Description 2.0
Pool None
Community Features Sidewalks
View Y/N No
View None
Porch Concrete, Porch
Attached Garage No
Total Parking Spaces 2
Private Pool No
Building
Lot Description Back Yard, Front Yard, Lawn, Landscaped
Story 1
Entry Level One
Sewer Sewer Tap Paid
Water Public
Architectural Style Traditional
Level or Stories One
New Construction No
Construction Status Turnkey
Schools
Elementary Schools Longfellow
Middle Schools Hughes
High Schools Polytechnic
School District Long Beach Unified
Others
Senior Community No
Tax ID 7137014032
Acceptable Financing Cash, Cash to New Loan
Listing Terms Cash, Cash to New Loan
Financing Conventional
Special Listing Condition Standard
Read Less Info
Want to know what your home might be worth? Contact us for a FREE valuation!

Our team is ready to help you sell your home for the highest possible price ASAP

Bought with Dennis Fulmore • Redfin Corporation
GET MORE INFORMATION

REALTOR® | Lic# 02111780







