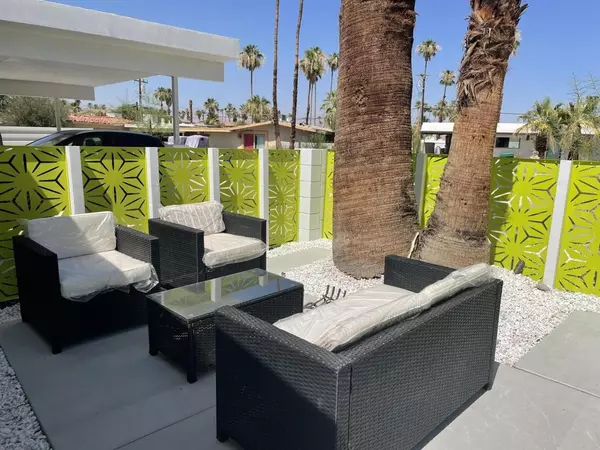$899,000
$899,000
For more information regarding the value of a property, please contact us for a free consultation.
4 Beds
3 Baths
1,900 SqFt
SOLD DATE : 08/05/2022
Key Details
Sold Price $899,000
Property Type Single Family Home
Sub Type Single Family Residence
Listing Status Sold
Purchase Type For Sale
Square Footage 1,900 sqft
Price per Sqft $473
Subdivision Not Applicable-1
MLS Listing ID 219079868DA
Sold Date 08/05/22
Bedrooms 4
Full Baths 2
Half Baths 1
Construction Status Updated/Remodeled
HOA Y/N No
Year Built 1953
Lot Size 6,098 Sqft
Property Description
This newly remodeled 4br house checks all boxes. R-3 zoned, Ultimate Short Term Rental Oasis with a potential of up $1,000 daily rental income! Mid-century, Walking distance to El PaseoNew Pebble-tech Salt Pool, Spa & Firepit.Step into this newly remodeled mid-century stunner by Oliver Parker (Designer & Builder) and allow yourself to be wowed by supreme redesign, with all the comforts and upgrades of a modern masterpiece. The open floor plan boasts original wood beams, raised ceilings, custom window seats, breeze block TV feature wall, a clear Hemlock wood feature wall and an enclosed front patio off the Living Room with vibrant privacy screens. The dining area sits under a large skylight that fills the house with plenty of natural light. The chic black kitchen is complemented by Viking Appliances and a large butcher block peninsula that extends into a secondary living area with cathedral ceilings and a 10 ft sliding glass door that beckons you to the immaculate brand new pool area. The Primary Suite has a gorgeous custom-built window seat with a large picture window overlooking the sparkling pool, spa, Firepit, outdoor shower and mountain views. Marble floors and walls throughout the primary suite, walk-in closet and walk-in shower. The front exterior features a 2-car carport, paved walkway with Mexican beach pebbles, a circular driveway with chic low maintenance desert landscaping.
Location
State CA
County Riverside
Area 323 - South Palm Desert
Zoning R-3
Interior
Interior Features Beamed Ceilings, Breakfast Bar, Breakfast Area, Cathedral Ceiling(s), Separate/Formal Dining Room, High Ceilings, Partially Furnished, Bedroom on Main Level, Main Level Primary, Primary Suite, Walk-In Closet(s)
Heating Central, Fireplace(s), Natural Gas
Cooling Central Air
Flooring Laminate, Tile
Fireplaces Type Dining Room, Gas, Gas Starter, Living Room, Masonry
Fireplace Yes
Appliance Dishwasher, Freezer, Gas Cooking, Gas Cooktop, Disposal, Gas Oven, Gas Range, Gas Water Heater, Ice Maker, Microwave, Refrigerator, Range Hood, Self Cleaning Oven, Vented Exhaust Fan, Water To Refrigerator, Water Heater
Laundry Laundry Room
Exterior
Garage Attached Carport, Circular Driveway, Covered, Direct Access, Driveway, Garage
Carport Spaces 2
Fence Partial, Stucco Wall
Pool Gunite, Electric Heat, In Ground, Pebble, Private, Salt Water, Tile
View Y/N Yes
View Desert, Mountain(s), Pool
Roof Type Foam,Shingle
Porch Concrete, Enclosed, Screened, Stone, Wrap Around
Attached Garage No
Total Parking Spaces 6
Private Pool Yes
Building
Lot Description Landscaped
Story 1
Entry Level One
Foundation Slab
Water Private
Architectural Style Modern
Level or Stories One
New Construction No
Construction Status Updated/Remodeled
Schools
School District Desert Sands Unified
Others
Senior Community No
Tax ID 625142010
Security Features Security Lights
Acceptable Financing Cash, Cash to New Loan, Conventional, FHA, Private Financing Available
Listing Terms Cash, Cash to New Loan, Conventional, FHA, Private Financing Available
Financing Cash
Special Listing Condition Standard
Read Less Info
Want to know what your home might be worth? Contact us for a FREE valuation!

Our team is ready to help you sell your home for the highest possible price ASAP

Bought with Tricia Castellanos • Alta Realty Group CA, Inc.
GET MORE INFORMATION

REALTOR® | Lic# 02111780







