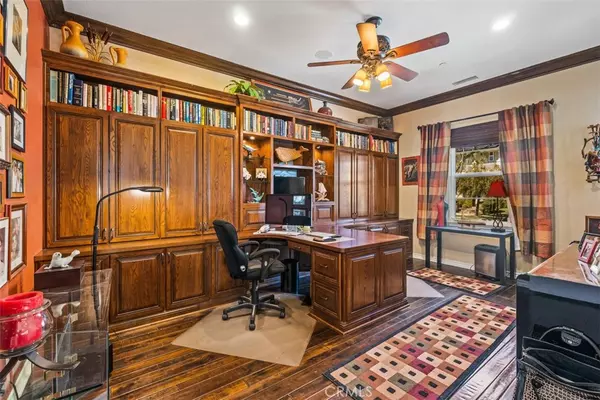$2,400,000
$2,390,000
0.4%For more information regarding the value of a property, please contact us for a free consultation.
5 Beds
4 Baths
3,870 SqFt
SOLD DATE : 06/15/2022
Key Details
Sold Price $2,400,000
Property Type Single Family Home
Sub Type Single Family Residence
Listing Status Sold
Purchase Type For Sale
Square Footage 3,870 sqft
Price per Sqft $620
Subdivision Mirador (Mird)
MLS Listing ID SW22045452
Sold Date 06/15/22
Bedrooms 5
Full Baths 3
Half Baths 1
Condo Fees $235
Construction Status Turnkey
HOA Fees $235/mo
HOA Y/N Yes
Year Built 2004
Lot Size 9,426 Sqft
Property Sub-Type Single Family Residence
Property Description
Welcome to Paradise ... This Impeccable Home features Stunning Views, Immaculate Landscape and a Resort Style Pool of your Dreams! Located in the upscale community of Mirador in Talega. Enter in to this Gorgeous Home with Home Office with Custom Shelving a warm and cozy Family Room and then Walk through to your expansive Family Room with Gourmet Chefs Kitchen. This Fantastic Entertaining Area features Granite Counters, Kitchen Aid Stainless Steel Appliances, and oversized Island with Bar Seating, also a wonderful Atrium with Fireplace and built-in seating. The Downstairs Master Bath contains and huge spa tub with tumbled marble floors and the Master with Fireplace opens to the Amazing Salt Water Pool with Baja Steps, Sunken Umbrellas, Cascading Waterfalls and a swim up BBQ seating area . A raised Patio with Fireplace adds warmth and atmosphere to your outside entertaining. Upstairs there are 3 bedrooms, 2 baths and an oversized Bonus Room. The Three Car tandem garage has epoxy floors,custom built-in shelving , overhead racks and a 12' built-in workbench backed by pegboard.This home as it ALL! PLUS PAID SOLAR
Do Not Miss this Spectacular Home!!!!
Location
State CA
County Orange
Area Tl - Talega
Rooms
Main Level Bedrooms 1
Interior
Interior Features Breakfast Bar, Built-in Features, Balcony, Breakfast Area, Ceiling Fan(s), Crown Molding, Separate/Formal Dining Room, Eat-in Kitchen, Granite Counters, Main Level Primary
Heating Central
Cooling Central Air
Flooring Wood
Fireplaces Type Family Room, Living Room, Primary Bedroom, Outside
Fireplace Yes
Appliance Double Oven, Dishwasher, Gas Oven, Microwave
Laundry Laundry Room
Exterior
Exterior Feature Barbecue
Parking Features Door-Multi, Driveway, Garage
Garage Spaces 3.0
Garage Description 3.0
Pool Heated, In Ground, Private, Salt Water, Waterfall, Association
Community Features Curbs, Golf, Mountainous, Street Lights, Suburban, Sidewalks
Utilities Available Cable Connected, Natural Gas Connected, Water Connected, Sewer Not Available
Amenities Available Playground, Pool
View Y/N Yes
View Bluff, City Lights, Hills
Attached Garage Yes
Total Parking Spaces 3
Private Pool Yes
Building
Lot Description Drip Irrigation/Bubblers, Front Yard, Sprinklers In Front, Landscaped, Sprinkler System
Story 2
Entry Level Two
Sewer None
Water Public
Level or Stories Two
New Construction No
Construction Status Turnkey
Schools
Elementary Schools Vista Del Mar
Middle Schools Vista Del Mar
School District Capistrano Unified
Others
HOA Name Talega
Senior Community No
Tax ID 70136223
Security Features Smoke Detector(s)
Acceptable Financing Conventional
Listing Terms Conventional
Financing Cash
Special Listing Condition Trust
Read Less Info
Want to know what your home might be worth? Contact us for a FREE valuation!

Our team is ready to help you sell your home for the highest possible price ASAP

Bought with General NONMEMBER • NONMEMBER MRML
GET MORE INFORMATION
REALTOR® | Lic# 02111780







