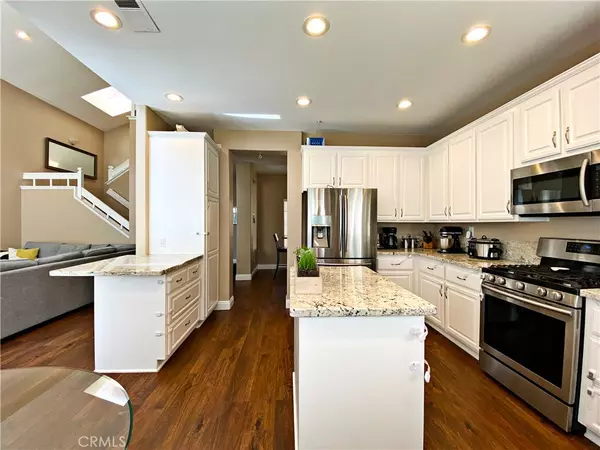$1,100,000
$1,100,000
For more information regarding the value of a property, please contact us for a free consultation.
3 Beds
3 Baths
1,690 SqFt
SOLD DATE : 06/06/2022
Key Details
Sold Price $1,100,000
Property Type Single Family Home
Sub Type Single Family Residence
Listing Status Sold
Purchase Type For Sale
Square Footage 1,690 sqft
Price per Sqft $650
Subdivision Richmond Pointe (Rp)
MLS Listing ID OC22083043
Sold Date 06/06/22
Bedrooms 3
Full Baths 2
Half Baths 1
Condo Fees $88
Construction Status Turnkey
HOA Fees $88/mo
HOA Y/N Yes
Year Built 1988
Lot Size 3,571 Sqft
Property Description
Welcome to the coastal town of San Clemente. This bright and beautiful home is in the upper hills of The Rancho San Clemente community! This home features plenty of natural light with large windows, a skylight and sliding patio doors… A rare full driveway. Single loaded street. Ideally located near trails, and parks with amazing ocean views. Two-story vaulted ceilings and a regal fireplace grace the living area, with luxury wide-plank vinyl floors throughout the lower level. You'll love the formal dining room and the updated eat-in kitchen with stone counters and stainless appliances. Three bedrooms and two full baths include a great master bedroom with vaulted ceilings and dual vanities in the en-suite bath. With a secluded yard and patio backed by the hillside, a lush front lawn, and a side patio just past the entry gate, there's plenty of room to play, dine and entertain. The home is close to schools, parks and miles of hiking trails including the famous San Clemente Ridgeline trail. It is minutes to world class beach's, shopping, entertainment, and freeway access minutes away. This property provides a rare opportunity to enjoy the best lifestyle in Orange County
Location
State CA
County Orange
Area Rs - Rancho San Clemente
Interior
Interior Features Breakfast Bar, Ceiling Fan(s), Cathedral Ceiling(s), Separate/Formal Dining Room, Eat-in Kitchen, Granite Counters, High Ceilings, Multiple Staircases, Stone Counters, Recessed Lighting, All Bedrooms Up
Heating Central
Cooling Central Air
Fireplaces Type Family Room, Living Room
Fireplace Yes
Appliance 6 Burner Stove, Gas Water Heater, Ice Maker, Microwave, Water To Refrigerator
Laundry In Garage
Exterior
Parking Features Covered, Direct Access, Driveway, Driveway Up Slope From Street, Garage Faces Front, Garage
Garage Spaces 2.0
Garage Description 2.0
Pool None
Community Features Gutter(s), Park, Sidewalks
Amenities Available Picnic Area
View Y/N No
View None
Roof Type Spanish Tile
Porch Enclosed, Patio, Porch, Wrap Around
Attached Garage Yes
Total Parking Spaces 4
Private Pool No
Building
Lot Description Back Yard, Front Yard
Story 2
Entry Level Two
Foundation Permanent
Sewer Public Sewer
Water Public
Architectural Style Mediterranean
Level or Stories Two
New Construction No
Construction Status Turnkey
Schools
School District Capistrano Unified
Others
HOA Name Richmond Pointe Community Association
Senior Community No
Tax ID 69059141
Security Features Smoke Detector(s)
Acceptable Financing Cash to New Loan
Listing Terms Cash to New Loan
Financing Other
Special Listing Condition Standard
Read Less Info
Want to know what your home might be worth? Contact us for a FREE valuation!

Our team is ready to help you sell your home for the highest possible price ASAP

Bought with Connie Waldron • C&W Properties Inc
GET MORE INFORMATION
REALTOR® | Lic# 02111780







