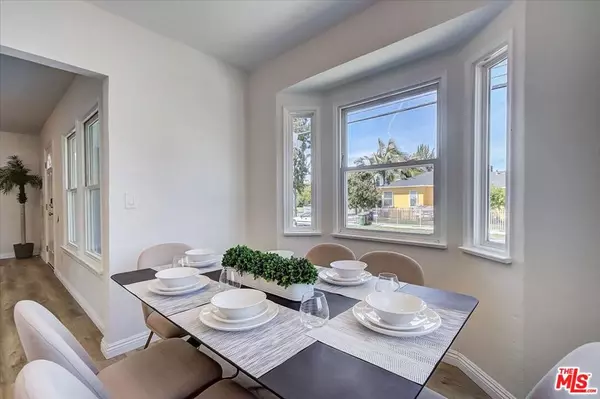$585,000
$598,800
2.3%For more information regarding the value of a property, please contact us for a free consultation.
3 Beds
1 Bath
1,192 SqFt
SOLD DATE : 06/10/2022
Key Details
Sold Price $585,000
Property Type Single Family Home
Sub Type Single Family Residence
Listing Status Sold
Purchase Type For Sale
Square Footage 1,192 sqft
Price per Sqft $490
MLS Listing ID 22148111
Sold Date 06/10/22
Bedrooms 3
Full Baths 1
Construction Status Updated/Remodeled
HOA Y/N No
Year Built 1938
Lot Size 6,102 Sqft
Lot Dimensions Assessor
Property Sub-Type Single Family Residence
Property Description
BACK ON THE MARKET! BUYER CANCELLED DUE TO LOAN APPROVAL! NOW IS YOUR CHANCE! Recently updated, City of Compton corner lot 3 BR / 1 BA offers charming curb appeal, many contemporary updates, a detached 2 car garage, and a big backyard that is a blank slate for all your landscaping dreams! The kitchen has newly installed appliances: stainless steel gas range/oven; dishwasher; under-mount sink with touchless, pull-down wash nozzle; and microwave; plus, newer backsplash and Quartz countertops. Bright and sunny living room and dining area, too! All three bedrooms are on one side of the home with recent carpet and built-in slider closets. The bathroom has both a step-in tile shower stall; a separate tub; Moen fixtures; more. There is also a bonus room that is accessible from the living room that offers a step-down area that could function as a "work from home" area; a media room or den; a play or hobby room; more! Fresh interior paint and new luxury vinyl plank flooring throughout the living areas of the home. There is also an inside laundry area adjacent to the kitchen! The detached garage has a direct entrance to the big, fenced backyard that provides great potential for entertaining, recreation, pet playtime and so much more. This home is a real cutie pie!
Location
State CA
County Los Angeles
Area Ro - Compton S Of Rosecrans, E Of Alameda
Zoning CORL*
Interior
Interior Features Separate/Formal Dining Room, Utility Room
Heating Wall Furnace
Cooling None
Flooring Carpet, Stone, Vinyl
Fireplaces Type None
Fireplace No
Appliance Dishwasher, Microwave, Oven, Range, Refrigerator
Laundry Inside
Exterior
Parking Features Concrete, Door-Multi, Detached Carport, Garage
Garage Spaces 2.0
Garage Description 2.0
Fence Wood
Pool None
View Y/N Yes
Roof Type Shingle
Total Parking Spaces 2
Private Pool No
Building
Lot Description Back Yard, Corners Marked, Front Yard
Faces North
Story 1
Entry Level Multi/Split
Architectural Style Traditional
Level or Stories Multi/Split
New Construction No
Construction Status Updated/Remodeled
Others
Senior Community No
Tax ID 6181008001
Security Features Carbon Monoxide Detector(s),Smoke Detector(s)
Acceptable Financing Cash, Conventional
Listing Terms Cash, Conventional
Financing Cash,Conventional
Special Listing Condition Standard
Read Less Info
Want to know what your home might be worth? Contact us for a FREE valuation!

Our team is ready to help you sell your home for the highest possible price ASAP

Bought with Susana Del Hierro eXp Realty of California Inc.
GET MORE INFORMATION

REALTOR® | Lic# 02111780







