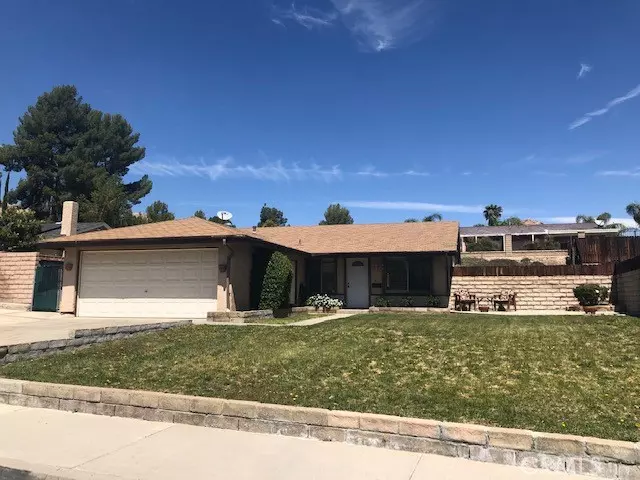$722,000
$669,900
7.8%For more information regarding the value of a property, please contact us for a free consultation.
4 Beds
2 Baths
1,248 SqFt
SOLD DATE : 06/03/2022
Key Details
Sold Price $722,000
Property Type Single Family Home
Sub Type Single Family Residence
Listing Status Sold
Purchase Type For Sale
Square Footage 1,248 sqft
Price per Sqft $578
Subdivision Timberlane (Tbln)
MLS Listing ID SR22076457
Sold Date 06/03/22
Bedrooms 4
Full Baths 2
HOA Y/N No
Year Built 1971
Lot Size 7,522 Sqft
Property Description
Charming one story home with a sparkling swimming pool. 4 bedrooms and 2 bathrooms. The front bedroom is open as a den. This could be converted back to a bedroom as it does have a closet. Spacious country style eat in kitchen with newer cabinetry. Tile and wood flooring. The master bedroom features his and her closets with mirrored wardrobe doors. The attached private bathroom features a large tiled shower. Two additional bedrooms also have mirrored wardrobe doors. Lovely private covered patio with a built in BBQ. Newer AC condenser. Newer water heater. The pool is ready for summer fun!
Location
State CA
County Los Angeles
Area Can2 - Canyon Country 2
Zoning SCUR2
Rooms
Other Rooms Shed(s)
Main Level Bedrooms 4
Interior
Interior Features Country Kitchen, All Bedrooms Down, Main Level Primary
Heating Central, Natural Gas
Cooling Central Air, Electric
Flooring Carpet, Wood
Fireplaces Type None
Fireplace No
Appliance Dishwasher, Disposal, Gas Oven, Gas Range, Microwave, Vented Exhaust Fan, Water Heater
Laundry Gas Dryer Hookup, In Garage
Exterior
Parking Features Concrete, Garage, Side By Side
Garage Spaces 2.0
Garage Description 2.0
Pool Gunite, In Ground, Private
Community Features Curbs, Storm Drain(s), Street Lights, Sidewalks
Utilities Available Cable Available, Natural Gas Available, Natural Gas Connected, Sewer Available, Sewer Connected, Water Available, Water Connected
View Y/N No
View None
Roof Type Composition
Porch Concrete, Covered, Front Porch, Open, Patio
Attached Garage Yes
Total Parking Spaces 2
Private Pool Yes
Building
Lot Description Front Yard, Sprinklers In Rear, Sprinklers In Front, Lawn, Landscaped
Story 1
Entry Level One
Foundation Slab
Sewer Public Sewer
Water Public
Architectural Style Traditional
Level or Stories One
Additional Building Shed(s)
New Construction No
Schools
School District William S. Hart Union
Others
Senior Community No
Tax ID 2854026022
Acceptable Financing Cash, Cash to New Loan, Conventional
Listing Terms Cash, Cash to New Loan, Conventional
Financing Conventional
Special Listing Condition Standard
Read Less Info
Want to know what your home might be worth? Contact us for a FREE valuation!

Our team is ready to help you sell your home for the highest possible price ASAP

Bought with Michael Green • Michael Green Realty & Inv.
GET MORE INFORMATION
REALTOR® | Lic# 02111780







