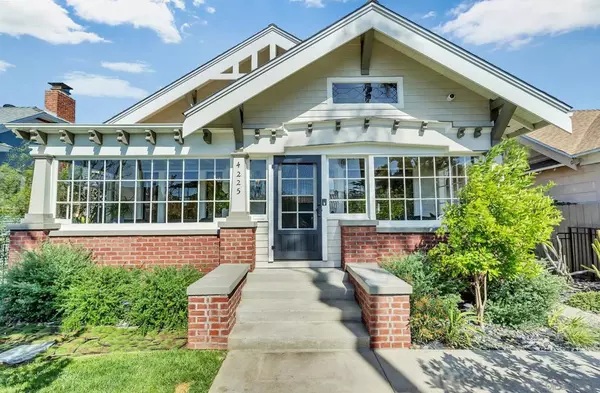$2,239,360
$2,150,000
4.2%For more information regarding the value of a property, please contact us for a free consultation.
3 Beds
4 Baths
2,153 SqFt
SOLD DATE : 06/01/2022
Key Details
Sold Price $2,239,360
Property Type Single Family Home
Sub Type Single Family Residence
Listing Status Sold
Purchase Type For Sale
Square Footage 2,153 sqft
Price per Sqft $1,040
Subdivision Mission Hills
MLS Listing ID 220009507SD
Sold Date 06/01/22
Bedrooms 3
Full Baths 3
Half Baths 1
HOA Y/N No
Year Built 1915
Lot Size 6,298 Sqft
Property Description
Sophisticated Mission Hills 1915 spacious single-level 2/2.5 Craftsman w/ADU redesigned down to the studs with 2021 elegance & modern conveniences on a 6,300 sft lot. Complete turnkey opportunity with brand new electrical, plumbing, roof, siding, windows, reinforced foundation, HVAC system & landscaping. Design elements carefully chosen for the era of the home. Magazine worthy settings inside & out with impeccable design & decor. Sip your morning coffee on the spacious enclosed sunroom while admiring the picturesque lush front yard & quiet street lined with historically designated homes. Marvel at the quality workmanship & exquisite selection of materials and appliances. see supplement... Utility room offers additional storage, built-in desk, sink and side-by-side laundry. Need even more room? Fully fenced with automatic parking gate at alley. Park your boat or RV with full hookups. Gather around the backyard fire pit for drinks with friends or guests staying in your separate income producing ADU. Pups can safely roam on the easy-access artificial dog-run turf. Savor the wide variety of citrus trees, vegetables in raised gardening beds and the colorful wall of succulents. Cafe & yoga around the corner or stroll to eateries & parks in just a few blocks. Equipment: Dryer, Shed(s), Washer Sewer: Sewer Connected Topography: LL
Location
State CA
County San Diego
Area 92103 - Mission Hills
Interior
Interior Features Utility Room, Walk-In Closet(s)
Heating Forced Air, Natural Gas
Cooling Central Air
Fireplace No
Appliance Dishwasher, Electric Cooking, Disposal, Gas Water Heater, Ice Maker, Microwave, Refrigerator, Tankless Water Heater, Vented Exhaust Fan
Laundry Gas Dryer Hookup, Laundry Room
Exterior
Parking Features Driveway, Other
Fence Electric
Pool None
View Y/N Yes
View Neighborhood
Roof Type Composition
Porch Glass Enclosed, Porch
Total Parking Spaces 3
Private Pool No
Building
Lot Description Drip Irrigation/Bubblers, Sprinkler System
Story 1
Entry Level One
Architectural Style Craftsman
Level or Stories One
Others
Senior Community No
Tax ID 4434220700
Acceptable Financing Cash, Conventional, VA Loan
Listing Terms Cash, Conventional, VA Loan
Financing Cash
Read Less Info
Want to know what your home might be worth? Contact us for a FREE valuation!

Our team is ready to help you sell your home for the highest possible price ASAP

Bought with Megan Beauvais • Compass
GET MORE INFORMATION
REALTOR® | Lic# 02111780







