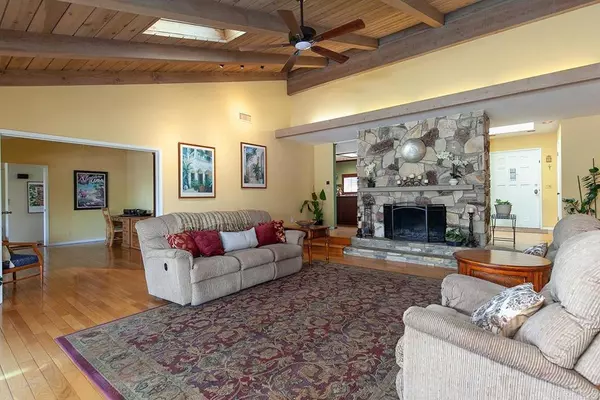$1,380,000
$1,325,000
4.2%For more information regarding the value of a property, please contact us for a free consultation.
4 Beds
3 Baths
3,177 SqFt
SOLD DATE : 05/16/2022
Key Details
Sold Price $1,380,000
Property Type Single Family Home
Sub Type Single Family Residence
Listing Status Sold
Purchase Type For Sale
Square Footage 3,177 sqft
Price per Sqft $434
Subdivision Rolling Hills Estates (843)
MLS Listing ID PTP2202112
Sold Date 05/16/22
Bedrooms 4
Full Baths 3
Construction Status Updated/Remodeled
HOA Y/N No
Year Built 1968
Lot Size 0.590 Acres
Property Description
LOCATION! VIEWS! POOL & SPA, PAID SOLAR & MORE IN EXCLUSIVE ROLLING HILLS/MT HELIX! Indoor/outdoor living awaits in this light/bright versatile single level view home. Situated at the end of a cul de sac of just 3 other homes, enjoy privacy & amazing views from the entire back of the home & yard on over a half acre! Pride of ownership abounds with upgrades inside & out! Re-surfaced & re-tiled SOLAR HEATED blue bottom pool & spa await in level backyard. Over $30K in newer Trex decking spans across house & connects lush mature yard (on timed irrigation), 19 Avocado & Fruit trees, 4 large raised garden beds + Expansive green area for playtime. Inside enjoy nearly 3200sf of living space on SOLID HARDWOOD FLOORS! A 525sf BONUS ROOM with KITCHENETTE, media wall + closet, bathed in natural light & views via large skylight, floor to ceiling windows & 3 sliders to decks! This space connects to laundry & full bath, making it possible to be a separate living space! Kitchen features granite, all stainless appliances, Wolf vented cooktop, double ovens, eat-in dining, brick fireplace & more! The Spacious living room under wood beamed vaulted ceilings appears endless as it opens to gorgeous hill views. A rock fireplace adds warmth & character. 2 large Velux skylights open & shut remotely, powered by solar! Adjacent, find a versatile room (currently an office), to repurpose as formal dining or another bedroom? Dual zoned A/C & heat, newer 125 amp electrical panel, paid solar for house & pool, water softener & alarm systems keep you comfortable & secure. Spacious bedrooms share an upgraded full bath. Master suite pampers with organized walk-in closet, 2 separate vanity/sink areas, tiled jacuzzi tub & walk-in shower. Wake facing views via dual pane sliders to lounge on your suite's private deck! Make it yours & start living the good life in beauty & comfort! AWARD WINNING SCHOOLS (Amenities details attached).
Location
State CA
County San Diego
Area 92020 - El Cajon
Zoning R-1
Rooms
Main Level Bedrooms 4
Interior
Interior Features All Bedrooms Down, Attic, Bedroom on Main Level, Entrance Foyer, Primary Suite
Cooling Central Air, Electric, Zoned
Fireplaces Type Kitchen, Living Room
Fireplace Yes
Laundry Washer Hookup, Electric Dryer Hookup, Gas Dryer Hookup, Inside
Exterior
Garage Concrete, Direct Access, Door-Single, Driveway, Garage Faces Front, Garage, Paved, RV Potential
Garage Spaces 2.0
Garage Description 2.0
Pool Black Bottom, Filtered, Gunite, Heated, In Ground, Permits, Private, Solar Heat, Tile
Community Features Rural, Street Lights
Utilities Available Cable Connected, Electricity Connected, Overhead Utilities
View Y/N Yes
View City Lights, Hills, Neighborhood
Roof Type Asphalt,Shingle
Porch Concrete, Deck, Open, Patio, Porch
Attached Garage Yes
Total Parking Spaces 8
Private Pool Yes
Building
Lot Description Back Yard, Cul-De-Sac, Sloped Down, Front Yard, Garden, Gentle Sloping, Sprinklers In Rear, Sprinklers In Front, Lawn, Landscaped, Level, Near Public Transit, Paved, Sprinklers Timer, Sprinkler System, Street Level, Trees, Yard
Story 1
Entry Level One
Sewer Septic Tank
Water Public
Architectural Style Ranch
Level or Stories One
New Construction No
Construction Status Updated/Remodeled
Schools
Elementary Schools Other
Middle Schools Other
High Schools Other
School District Grossmont Union
Others
Senior Community No
Tax ID 4983601100
Security Features Security System,Carbon Monoxide Detector(s),Smoke Detector(s)
Acceptable Financing Cash, Conventional, FHA, VA Loan
Listing Terms Cash, Conventional, FHA, VA Loan
Financing Cash
Special Listing Condition Standard
Read Less Info
Want to know what your home might be worth? Contact us for a FREE valuation!

Our team is ready to help you sell your home for the highest possible price ASAP

Bought with Cathy Pearce • Coldwell Banker West
GET MORE INFORMATION

REALTOR® | Lic# 02111780







